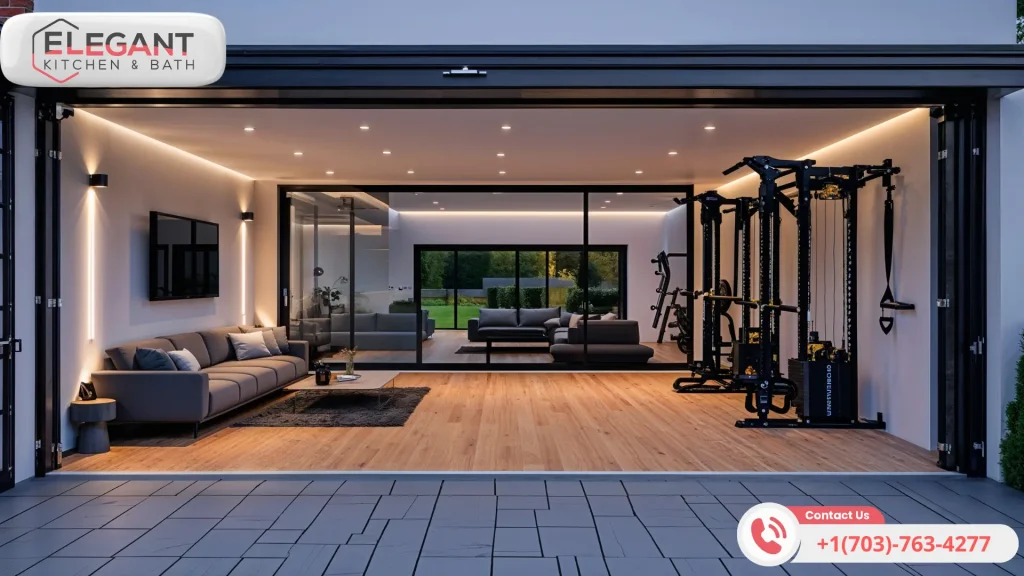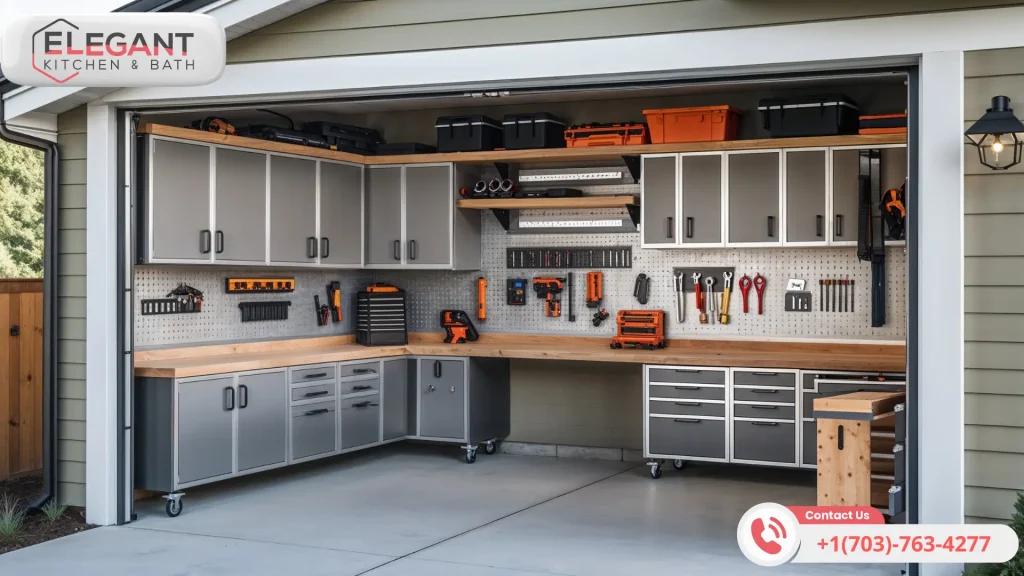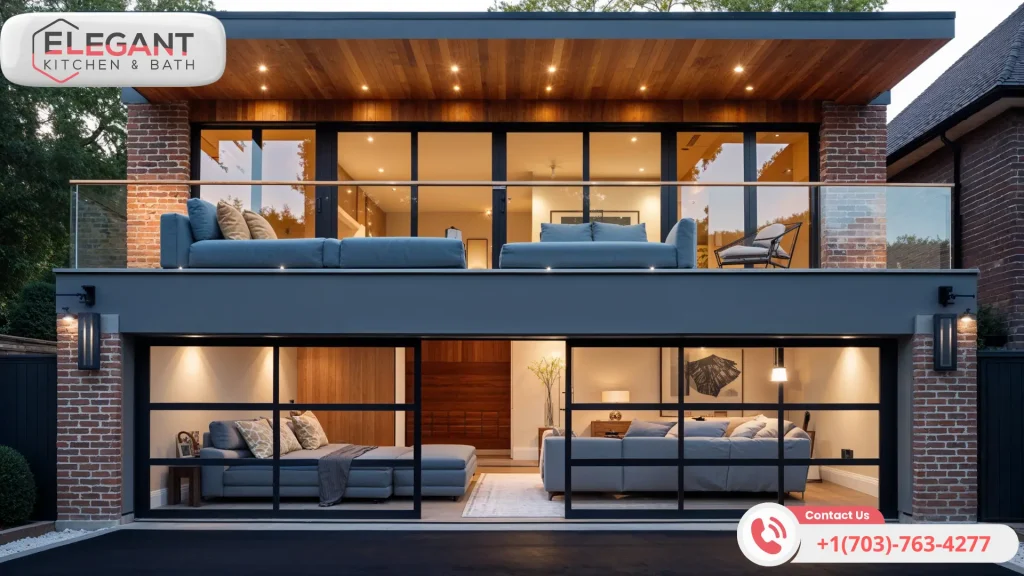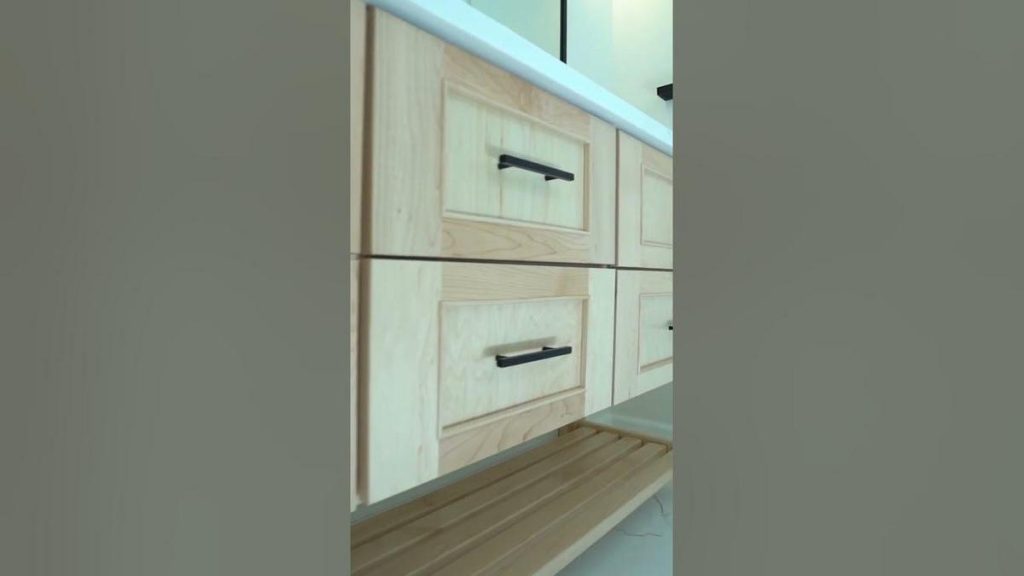Garage extension ideas to present homeowners with a fantastic opportunity to innovate and expand their living spaces creatively. From transforming garages into vibrant home theaters to establishing efficient gyms, there are numerous possibilities for maximizing space utility and enhancing the overall property value. Whether the focus is on an attached or detached garage, the potential for renovation is vast, with each option offering unique benefits to suit varying homeowner needs.
Emphasizing both creativity and practicality, garage extensions can transcend traditional storage, evolving into multifunctional rooms tailored to personal preferences. With a focus on structural integrity and available space, homeowners can unlock the full potential of their garages, crafting spaces that are both stylish and functional.

Key Takeaways for Garage Extensions Ideas: Transform Spaces Creatively
Versatile Garage Transformations – Homeowners can creatively repurpose garages into home theaters, gyms, offices, workshops, or additional living spaces, maximizing functionality and property value.
Planning is Essential – Successful garage extensions require thorough planning, including budgeting, structural considerations, and integration with the existing home design.
Planning Permission Requirements – While many garage extensions fall under permitted development rights, some areas (especially conservation zones) may require formal planning permission, which should be checked with local authorities.
Structural Considerations Matter – Ensuring a solid foundation, proper ventilation, and a complementary architectural design are crucial to a safe and aesthetically pleasing garage extension.
Budgeting and Cost Estimation – Costs vary widely based on size and complexity, with small expansions starting at around $4,800 and large over-garage room additions exceeding $200,000.
Multiple Extension Options – Common extension types include expanding for additional car storage, creating multi-purpose rooms, or adding a second story over an existing garage.
Modern Garage Extension Trends – Contemporary designs include smart storage solutions, glass doors, and multi-functional spaces such as hybrid offices or guest rooms.
Cost-Saving Strategies – DIY projects, reusing existing materials, and opting for phased construction can help homeowners manage expenses effectively.
Legal and Neighbor Considerations – If the extension involves a shared (party) wall, homeowners must obtain neighbor consent or a formal party wall agreement.
Enhancing Home Value – Well-designed garage extensions not only increase functional living space but also improve resale value, making them a smart investment.
Planning and Designing Your Garage Addition

Thorough planning is the cornerstone of any successful garage addition project. Whether aiming to add an attached garage or expand an existing one, careful consideration of various factors can help ensure a seamless integration with your home. From budgeting to structural design, each step requires detailed attention to maximize the utility and aesthetics of the new space.
Planning Permission Requirements
Before starting your garage extension, it’s essential to determine whether you need planning permission. This research task included gathering information about these requirements. In many cases, garage conversions and extensions fall under permitted development rights, allowing you to proceed without full planning permission if you adhere to specific limits. Permitted development rights grant homeowners the freedom to make certain modifications to their properties without undergoing a full planning application process.
However, it’s important to note that permitted development rights may be restricted by Article 4 directions. These directions are implemented in specific areas, often conservation areas, to control development and preserve the character of the neighborhood. If your property is subject to an Article 4 direction, you may need to apply for planning permission even for minor extensions or conversions.
Here’s a summary of the typical limits for permitted development:
- Size and Position:
- The extension cannot be further forward than the front elevation of your house.
- It cannot take up more than 50% of the property’s original garden area.
- Height:
- The garage cannot be more than 4 meters tall (or 3 meters if within 2 meters of the boundary with a neighboring property).
- Design:
- The design cannot include verandas, balconies, or raised platforms.
- The structure should be made from similar materials to the existing house.
Even if your garage extension falls under permitted development rights, it’s crucial to ensure that the work complies with building regulations. These regulations cover aspects like structural integrity, fire safety, and energy efficiency.
To provide evidence that your garage extension was lawful at the time of construction, you can obtain a lawful development certificate from your local planning department. This certificate can be helpful when selling your property, as it confirms that the extension meets planning regulations.
If your garage extension involves a party wall, which is a wall, boundary, or outbuilding shared with another household, you’ll need to obtain consent from your neighbors before starting construction. This involves serving a party wall notice at least two months before work begins. If your neighbors consent, you can proceed with the extension. However, if they dissent, you’ll need to enter into a party wall agreement, which outlines the rights and responsibilities of both parties.
Always double-check with your local planning authority to confirm the specific regulations and requirements for your area and project.
Structural and Design Considerations
The structural integrity and design of your garage addition are pivotal in ensuring the new space is functional and safe. Consideration of these factors will influence the longevity and utility of the addition.
- Assess existing structural strength and foundation compatibility
- Choose a design that complements the existing home architecture
- Plan for adequate ventilation and lighting
- Consider future-proofing with adaptable design elements
By addressing these key aspects, homeowners can effectively navigate the complexities of garage addition planning, ensuring a project that enhances both the property’s value and functionality.## Planning and Designing Your Garage Addition
Thorough planning is the cornerstone of any successful garage addition project. Whether aiming to add an attached garage or expand an existing one, careful consideration of various factors can help ensure a seamless integration with your home. From budgeting to structural design, each step requires detailed attention to maximize the utility and aesthetics of the new space.
Budgeting and Cost-Estimating
Planning a garage addition begins with setting a realistic budget. This involves assessing material costs, labor, and potential unexpected expenses. Accurate cost estimation helps in making informed decisions about design and materials.
- Evaluate the costs of different materials, such as wood or metal
- Include labor costs and potential contractor fees
- Plan for a contingency fund for unexpected issues
- Compare costs of attached vs. detached garage designs
Cost Considerations and Budget-Friendly Garage Ideas

When planning garage extensions, understanding the cost implications is vital to ensure the project remains within budget. Key factors influencing garage extension costs include planning permissions, material selections, labor expenses, and structural requirements. Budget constraints often dictate the choice of materials and the scope of the project. Opting for cost-effective materials such as metal can significantly reduce expenses while maintaining durability. Detached metal garages, for instance, offer an affordable and customizable solution, combining spaciousness with longevity. Additionally, assessing the existing structural strength of the property helps determine necessary reinforcements, preventing unforeseen costs.
| Material | Benefit | Cost-Effectiveness |
|---|---|---|
| Metal | Durable and customizable | High |
| Concrete | Strong and weather-resistant | Medium |
| Wood | Aesthetic appeal and insulation | Medium |
| Vinyl | Low maintenance | High |
For those seeking budget-friendly garage extensions, several practical tips can help manage costs effectively. Engaging in DIY projects where possible can minimize labor fees, while sourcing materials from local suppliers can reduce transportation expenses. Prioritizing essential features and opting for a phased construction approach allows homeowners to spread costs over time, accommodating budget limitations. Additionally, early planning and securing permits ahead of time can prevent costly delays, ensuring the garage extension project proceeds smoothly and efficiently.## Cost Considerations and Budget-Friendly Garage Ideas
When planning garage extensions, understanding the cost implications is vital to ensure the project remains within budget. Key factors influencing garage extension costs include planning permissions, material selections, labor expenses, and structural requirements. Budget constraints often dictate the choice of materials and the scope of the project. Opting for cost-effective materials such as metal can significantly reduce expenses while maintaining durability. Detached metal garages, for instance, offer an affordable and customizable solution, combining spaciousness with longevity. Additionally, assessing the existing structural strength of the property helps determine necessary reinforcements, preventing unforeseen costs.
| Material | Benefit | Cost-Effectiveness |
|---|---|---|
| Metal | Durable and customizable | High |
| Concrete | Strong and weather-resistant | Medium |
| Wood | Aesthetic appeal and insulation | Medium |
| Vinyl | Low maintenance | High |
For those seeking budget-friendly garage extensions, several practical tips can help manage costs effectively. Engaging in DIY projects where possible can minimize labor fees, while sourcing materials from local suppliers can reduce transportation expenses. Prioritizing essential features and opting for a phased construction approach allows homeowners to spread costs over time, accommodating budget limitations. Additionally, early planning and securing permits ahead of time can prevent costly delays, ensuring the garage extension project proceeds smoothly and efficiently.
Cost of Garage Extensions
The cost of a garage extension can vary significantly based on several factors, including the size of the extension, the materials used, and whether you hire a professional contractor or do the work yourself. The cost to extend a garage is about the same as building a new garage and similar to the cost to remodel a garage.
| Extension Type | Average Cost | Cost Factors |
|---|---|---|
| Extending a one-car garage to a two-car garage | $9,600 – $19,200 | Demolition, foundation, framing, siding, roofing, windows, doors, insulation, electricity, plumbing |
| Extending a two-car garage to a three-car garage | $12,000 – $24,000 | Demolition, foundation, framing, siding, roofing, windows, doors, insulation, electricity, plumbing |
| Expanding a one-car garage to a three-car garage | $24,000 – $48,000 | Demolition, foundation, framing, siding, roofing, windows, doors, insulation, electricity, plumbing |
| Adding extra space to a garage | $4,800 – $9,600 | Demolition, foundation, framing, siding, roofing, windows, doors, insulation, electricity, plumbing |
| Building a room extension over a garage | $60,000 – $200,000+ | Demolition, foundation, framing, siding, roofing, windows, doors, insulation, electricity, plumbing |
FAQ’s for Garage Extension Ideas
What are some small garage extension ideas?
Small garage extensions can include adding storage alcoves, creating a compact workshop, or installing a bike rack enclosure. These options efficiently utilize limited space while providing added functionality and convenience.
How can I extend my garage on a budget?
Extending a garage on a budget involves selecting cost-effective materials like metal siding or concrete blocks and focusing on essential features. Opt for simple designs and consider incremental upgrades to manage costs effectively.
What are modern garage extension ideas?
Modern garage extensions might include installing smart storage systems, integrating sleek glass doors, or creating a home office space. These ideas emphasize contemporary design elements and technological integration for versatile use.
Can I extend my garage without planning permission?
Garage extension size without planning permission is typically limited by local zoning laws. Generally, if the extension adheres to height and area restrictions, it might not require extensive permits. Confirm specifics with your local regulations.
What is the process for extending an existing garage?
The process of extending an existing garage includes assessing structural support, obtaining necessary permits, planning the layout, and selecting materials. Engage professional services for design and construction to ensure compliance and durability.
How much does it typically cost to extend a garage?
Garage extension costs vary based on size, materials, and location. On average, costs range from $30 to $60 per square foot, excluding high-end features. Consider getting several quotes for a precise estimate.

What is the cheapest way to remodel a garage?
The most affordable way to remodel a garage is to reuse existing materials and focus on minimalistic, functional upgrades like open shelving or a fresh coat of paint. Opt for DIY methods where feasible to cut labor costs.
How do I extend an existing garage?
You can extend a garage by adding to its length, width, or height. This might involve adding a new bay, bumping out a wall, or building a second story. Consider factors like space, budget, and local regulations .
How much does an extension over a garage cost?
Building an extension over a garage costs $60,000 to $200,000+ on average. The cost depends on the size, features (like plumbing and HVAC), and whether you need to reinforce the existing garage’s foundation .
How can I increase the size of my garage?
You can increase garage size by extending the width, length, or height. Options include adding a bay, a bump-out, or a second story. Consider your needs, budget, and local regulations before deciding .
How much does it cost to extend a garage?
Extending a garage costs $60 to $120 per square foot, or $9,600 to $24,000 on average to add another bay. Costs vary based on size, materials, labor, and whether you need to reinforce the foundation .
Is it cheaper to convert a garage or build an extension?
Converting a garage is typically cheaper than building an extension because the basic structure already exists. This means lower construction costs and potentially simpler utility hookups .
What is the cost to build a 20×20 garage?
The average cost to build a 20×20 garage is $14,000 to $26,000. This can vary based on materials, roof style, and customizations. Prefabricated options are generally more affordable .
Do I need planning permission to increase the size of my garage?
You might need planning permission, depending on the size and location of the extension. Permitted development rights may apply if the extension meets specific limits and doesn’t significantly impact the surrounding area .
Can I extend my single garage?
Yes, you can extend a single garage by lengthening it, widening it, or adding a second story. Consider your needs, budget, and local regulations before deciding on the best approach .
How much does it cost to bump out a garage?
A garage bump-out costs $5,000 to $30,000 on average. The cost depends on the size of the bump-out, materials used, labor costs, and whether you need to modify the roofline .

Conclusion
In exploring innovative garage extensions ideas, homeowners can transform their garages into versatile spaces such as extra bedrooms, gyms, or even home cinemas. Effective planning and design are crucial to achieving a successful extension, with considerations for budgeting, permits, and structural elements guiding the process.
Understanding the different extension types—attached, detached, and side—opens avenues for enhancing home functionality and privacy. By focusing on cost-effective strategies and smart layout designs, homeowners can maximize space and efficiency.
These approaches not only elevate property value but also tailor living spaces to individual needs and lifestyle aspirations.
Start Your Northern Virginia Home Addition Remodeling Journey Today
Remodel your home with Elegant Kitchen and Bath, offering various services including home addition remodeling.
Discover our unique services via our kitchen projects. Elegant Kitchen and Bath, offers kitchen remodeling, bathroom remodeling, basement remodeling, and home addition remodeling services across a broad area,including;
Herndon, Chantilly, Centreville, Reston, Sterling, GreatFalls, Ashburn, Fairfax, McLean, Manassas, Haymarket, Burke, Vienna, Falls Church, Annandale, Springfield, Alexandria and Arlington.
Ready to transform your home with a licensed contractor? Visit Elegant Kitchen and Bath to start your journey toward your modern home today.


