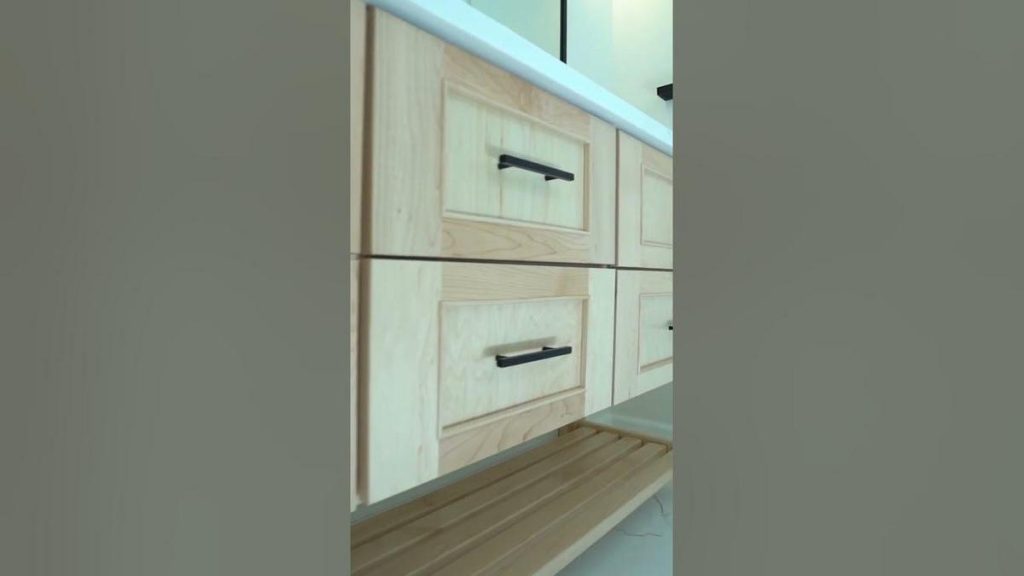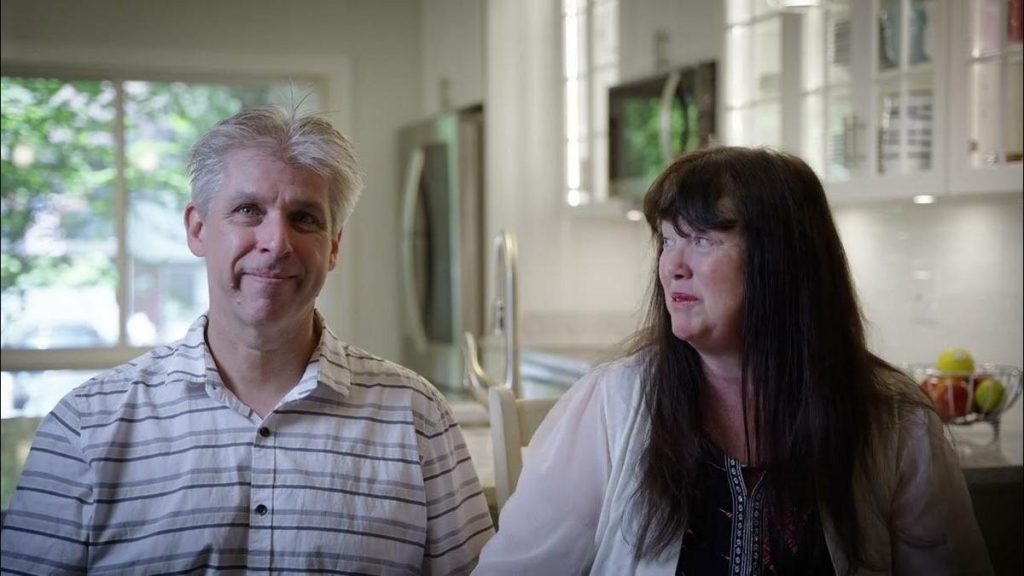Summary
- When you're remodeling, aim to balance classic architecture with modern design. This helps the space feel both functional and visually appealing.
- Use materials thoughtfully. Choose something like a quartz countertop for its durability, low maintenance, and wide range of design options.
- Lighting can make a big difference. Use LED lighted shelves for ambient lighting that also highlights design elements.
- A uniform flooring style, like waterproof engineered hardwood, gives a room a smooth and cohesive look.
- In the master bedroom, combine shaker-style cabinets with modern colored vanities for a blend of aesthetic and practicality.
- Finish unfinished spaces, like basements, to make the most of the home's available space. Adding bathrooms can enhance functionality.
- Use wall colors and wallpapers to enhance small spaces visually, like in a powder room.
- When replacing fixtures, plan carefully to maintain structural integrity and enhance both appeal and functionality. For instance, replacing old cabinets required careful planning.
Video
How To Take Action
I would suggest implementing these strategies for your business or personal growth:
-
Balance Classic with Modern: Blend the old with the new. This can work for your brand or personal style. Keep what works (classic) and add fresh, new ideas (modern). This helps create a look or approach that feels just right.
-
Use Durable Materials: Like choosing quartz countertops for maintenance and durability, use tools and materials that last. This saves time and money later. Apply this to your business tools or personal equipment.
-
Improve Lighting: Good lighting can change everything. Use LED lights to highlight key areas. At home or in your office, lighting can make the space more inviting and useful.
-
Consistent Design: Apply a uniform look in your space, similar to using waterproof engineered hardwood flooring for consistency. Whether it's business branding or room decor, having a consistent theme helps everything feel put together.
-
Finish Unused Spaces: If you have extra space, finish it! Whether it’s a basement needing a bathroom or just an unused corner in your office. This adds functionality and value.
-
Enhance Small Spaces with Color: Use wall colors or wallpapers to make small spaces pop. In life and business, pay attention to the little things; they can make a big difference.
-
Careful Planning: Be like replacing fixtures with care. Plan your changes thoughtfully so everything fits together well.
By following these steps, you can achieve a great balance in your spaces and ideas, making them both beautiful and functional.
Quotes by thisoldhouse
#### "The main goal was to transform this space into a functional and visual stunning Heaven"
*- thisoldhouse*
#### "Our aim was to create a Timeless design that would stand the test of Trends"
*- thisoldhouse*
#### "Lightings are also really important that the LED lighted shelves is to add a contemporary flare"
*- thisoldhouse*
#### "The master bedroom features are thoughtfully designed shower with linear drainer under the shower seats"
*- thisoldhouse*
#### "One of the significant challenges we faced was the removal of the suffs and the subsequent installation of the 36 in and 18in top cabinets"
*- thisoldhouse*
Full Transcript
[Music] hello I'm Arif from alegan kitchen and bed I'm the lead designer on this project and I am excited and trilled to present to you all our latest remodel the Ashburn project [Music] this house is nestled in Alexander Gro community in Ashburn uh it was built in 1998 and our customer purchased it this year uh and listing us to renovate all entire house our aim was to blend its classic architecture with modern design elements this neighborhood executes a specific wipe that inspired our approach to create harmonous balance between traditional and contemporary [Music] Aesthetics the main goal was to transform this space into a functional and visual stunning Heaven the before condition present challenges with the basic and buer grade pictures the previous homeowner lived with it however uh we saw some opportunities to maximize the old space enhance the natural lighting and create seamless flow between the all the rooms together [Music] the be the light in this meticulous attention to detail uh every aspect from the carefully selected materials to strategic placement of lighting uh contributors to overall Elegance of the space we uh embrace the like modern traditional Fusion drawing inspiration from the cultural influence uh our aim was to create a Timeless design that uh would stand the test of Trends while reflecting the homeowner's personality and preferences so this is the everything flows [Music] up in this kitchen uh the kitchen cabinets are in a sophisticated Harbor and sage color following Timeless shaker style of the cabinet um this choice not only at a touch of modernity but also the complt all the overall design aesthetic and as you can see the all the countertops we opted for a stunning quz countertop reason for that because it at durability low maintenance and wide array of design Poss posibilities made it perfect choice for this kitchen as everybody knows that the qu counter up not only enhances the visual appeal but also ensures as a functional and longlasting [Music] surface lightings are also really important that the LED lighted shelves is to add a contemporary flare and highlighted key Design Elements we incorporated LED lighted Shelf with is not the only Ser a functional purposes by providing ambient lighting but also act as a eye-catching displays showcasing items with a Subs elegant glow [Music] everywhere previously there were various floor like a carpet old school one and planks some sort of the place is combined all together we remove all the floors everything to create uniform style using waterproof engineered hardwood flooring providing the smooth finish and long-term usability the color of the floor also creates a totally healing space going uniform and blending everywhere [Music] the master bedroom features are thoughtfully designed shower with linear drainer under the shower seats and providing a visually appealing and practical solution for the water drainage and this design choice not only elevates the overall Aesthetics but also enhances the shower [Music] functionality the vanity lights in the master bedroom have a like more modern look contributing to like contemporary Ambience and these lights not only provide ample illuminations for grooming activities but also uh serve as a stylish accent adding a touch of sophistication to the all the space I particularly love the combination of the shaker style cabinet in Harbor color and navy blue cabinets with all over the bathrooms and also qu countertop the addition of the LED and lighted Benet lights gives the extra layer of the sophistication of the master bedroom creating a dynamic and Visually engaging space it's Perfect Blend and the blending of aesthetic and practicality the basement was unfinished and it was buer grad the totally empty space only there were uh mechanical room which is unfinished as well what we did that over we added up one nicely sweet bathroom with full bathroom with the shower and then we added up for the guas fixures and as a one bathroom for the using the functionality the all using all over the space of course we cover up with the all the walls with the isolated and make sure that really you know the brightly lighted up the all the ceiling lights which is LED and then all the flooring same as the first and second floor make the uniform [Music] look we enhance this and feeling of the space in The Powder Room means the physically we couldn't that much enlarge the anything over but the feeling means with the wallpaper and making the like color Blends as you can see the all the pictures and the videos you will see that over and making the maximize SN space with the wont V faets use the larger space area in The Powder Room one of the significant challenges we fac It Was the removal of the suffs and the subsequent installation of the 36 in and 18in top cabinets um this required carefully planning to ensure structural integrity and seamless integration with the existing kitchen design overall overcoming this challenge allowed us to enhance the B visual appeal and functionality of the [Music] space


