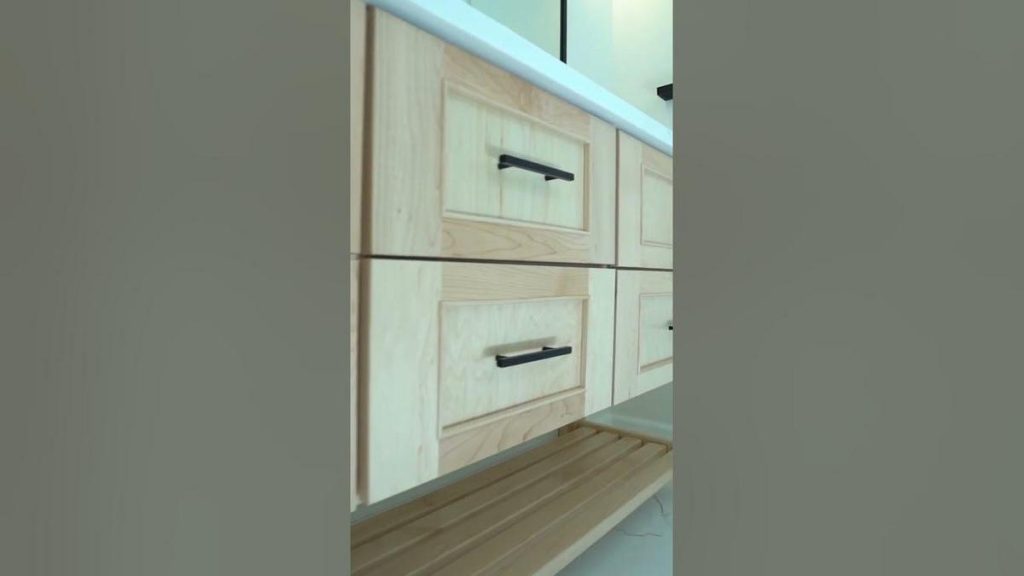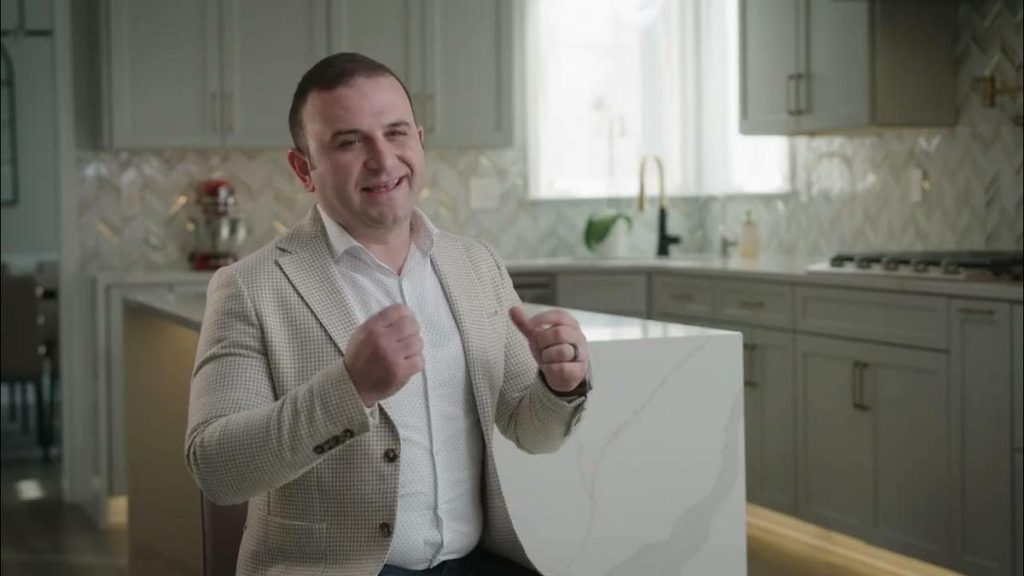Summary
-
I learned that when renovating a kitchen, it’s beneficial to visit other houses to get inspiration and ideas. Taking down a wall can open up space and bring in more natural light, but hiring a professional for such tasks ensures safety and quality.
-
One of the first things I noticed when planning was the importance of picking a key design element to shape the rest of the project around. A beautiful piece of quartz became the centerpiece around which the entire kitchen was designed.
-
I discovered that choosing the right partner for a renovation project is essential. Elegant Kitchen and Bath was able to deliver results within my desired timeframe, which was crucial for completing the renovation before summer.
-
Consistent communication with the project manager played a big role in our successful kitchen remodel. Keeping the communication group small ensures decisions are streamlined and everyone is on the same page.
-
I also found that being flexible and open to changes along the way can lead to an outcome that truly meets my needs. Small adjustments during the process made a big difference in the final result.
-
Integrating LED lighting into cabinets and the ceiling not only enhances visibility but also adds a modern aesthetic touch. It’s something I would recommend for anyone looking to brighten up their space without compromising style.
-
Incorporating both natural and artificial lighting by adding recessed and pendant lights allowed me to maximize light during both day and night, creating a cozy and well-lit environment.
-
Choosing a combination of white and glass cabinets gave the kitchen a fresh and airy feel. When paired with white and blue quartz countertops, it provided a clean and stylish look.
-
Using two different types of flooring—hardwood in living spaces and luxury vinyl in the kitchen—helped create distinct yet cohesive areas. It’s a practical way to separate spaces without using walls.
-
Plumbing connections are important, too. By linking the refrigerator's ice maker and main plumbing through a filter, I ensured the whole family had access to clean ice and water.
Video
How To Take Action
I would suggest starting with something simple like visiting other houses or showrooms to gather inspiration for your project. This costs nothing but can give you a lot of great ideas.
Choosing a centerpiece, like a piece of quartz, can really guide the rest of your design. It's helpful to build your project around a focal point so that everything else can align with that vision.
When starting a project, pick a reliable partner who can meet your needs in a timely manner. Check their history and make sure they're a good fit. This saves you time and stress down the line.
Keep your communication group small. This helps everyone stay on track and make decisions faster. Regular chats can ensure everything goes smoothly.
Stay flexible and be open to changes. As you progress, you might find that small tweaks can lead to big improvements in the final result.
Consider integrating both natural and LEDs where you can. They can brighten up your space while keeping it modern and energy-efficient.
Pair different materials, like combining hardwood in living areas and luxury vinyl in the kitchen. This gives a cohesive look but defines spaces without using walls.
Linking the fridge's water and ice maker to a filter ensures clean water for everyone, and it’s not too costly to implement.
With these easy and effective steps, you can start your project with confidence and create something truly special!
Quotes by thisoldhouse
#### "Taking down a wall is not for the faint of heart"
*- thisoldhouse*
#### "Looked at a couple of different kitchen places in Ty fun has such an energetic happy can-do attitude"
*- thisoldhouse*
#### "The glass cabinets with the window pane kind of style was another thing that we had been looking for"
*- thisoldhouse*
#### "Our project manager was always making us laugh and, you know, that was good, and he got us through this"
*- thisoldhouse*
#### "My favorite part of this kitchen is the combination of the color between cabinet and countertop during the daytime"
*- thisoldhouse*
Full Transcript
foreign [Music] hello we wanted to um well I first moved here and I liked this kitchen because my kitchen was so small I came from New York City and I had a small kitchen I thought his kitchen was big but then I'd always wanted glass cabinets right I was wanting glass cabinets and and white tiles and so I kept saying you know let's go look for a kitchen let's go see what we could do and I said wow that's a big project but okay let's take a look around and let's let's see what we could do and we actually started by looking at some of our neighbor's houses and so it's it's hard to tell but we used to have a wall here and a lot of our neighbors said the wall must go so that was that's what brought us to look for a professional because taking down a wall is not for the faint of heart so uh so yeah we we looked at a couple of different kitchen places in Ty fun has such an energetic happy can-do attitude he was really really fun to work with I think the first thing that we noticed when we started looking at the samples was this yeah the camera right that this Court's just I said that's it that's what I want and that was the first thing and that's what we built our kitchen around it was this piece of quartz that was a centerpiece uh yeah and it was just so funny because I really I had to go to the bathroom and I says Jerry they better let me go if they don't let me use their bathroom that's it we're not getting our kitchen here and typhoon said oh sure we have a bathroom right there and you know that and I did ask her when she got back if it was an elegant bathroom yeah yeah and yeah we had looked at you know a couple other places but elegant kitchen bath was the only one that could get it done in a timely manner before the summer because that's what we wanted we wanted it done before the summer um other places was going to take a lot longer yeah that was like real that was that that was that was big and uh and and like you said the uh the glass cabinets uh with the with the window pane kind of style was was another thing that we had been looking for for quite a while and we thought if we're ever gonna do this that's one of the pieces that just has to be yeah the rest of it just uh just kind of came together uh slowly slowly there were a lot of there were a lot of iterations and uh typhoon is just really really good at okay let's change this let's change that this is what it's going to look like again he showed us everything on the computer right everything on that program so we could actually visualize it it and see you know what it was going to look like and they came here and I did measurements a couple times right and each time we said oh how about we do this how about we do that and then uh we finally came up with this yeah this was this was definitely not the uh the final design there were a lot of little things that were changed along the way and I'm I'm really glad that we didn't vacate the house and we we kind of kept up with the daily process and said oh you know what we would really like to do this if it's not too much extra work and uh and and luckily these were these were very small changes so uh so it worked out really well and we got everything that we want [Music] and this is great you know our project manager he was here we you know he would ask us questions you know did we was this right was that right did we have to change anything and just he and funny always making us laugh and you know that was good and he got us through this you know telling us it was going to be okay we did have a small text chat which is really good it's not it's not good to have a text chat with too many people on it uh but we we had a nice close-knit group and if there was ever anything we were concerned about I Ennis was right there and uh fantastic to work with so uh yeah we highly recommend elegant kitchens they were just fantastic to work uh with throughout the whole process [Music] thank you hi there this is typhoon I'm the designer of elegant kitchen and bed this is the townas remodeling project [Music] foreign [Music] between kitchen and dining room area it was cutting the national light to a dining room so that's why we need did not turn the wall and then we got the natural light from the window to direct the dining room area that way we have a much bigger kitchen area and with the natural light [Music] the bit of this project while you are sitting on the island you are getting this Sunshine directly to you while you are enjoying your coffee and you are seeing your view we picked the Waypoint cabinets which is white color and then we got the glass cabinet which is one meal style and we install the LED lighting inside of that it's giving it a nice view [Music] thank you we went to Cambria and we got the montagomery which is white and blue color mix it together and it's variable and with the white color cabinet [Music] based on the homeowner request we went a 3×12 Subway style white color backsplash tile and white color grout smooth surface [Music] there was three different style of floor before and then we would like to keep one of the floor which is hardwood in the rest of the area and we remodel kitchen and the powder room with the luxury vinyl floor we catch the natural light during the daytime but at the night time we need to get more light so in order to do that we add 9 recessed lighting on the ceiling and three pendant lines over the peninsula and then under cabinet lights and the in the cabinet LED strip lighting my favorite part of this kitchen the combination of the color between cabinet and countertop during the daytime foreign Plumbing from the sidewall to Peninsula also we connected the filter on the water line between refrigerator ice maker and Main Plumbing that way while they are getting the ice or water from the fish they get filtered and clean ice or water foreign [Music]


