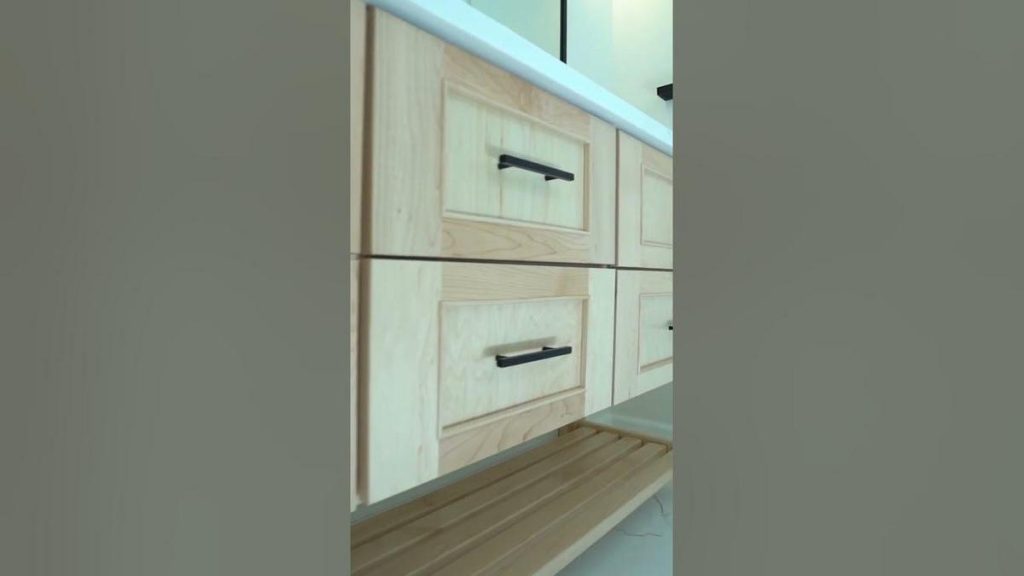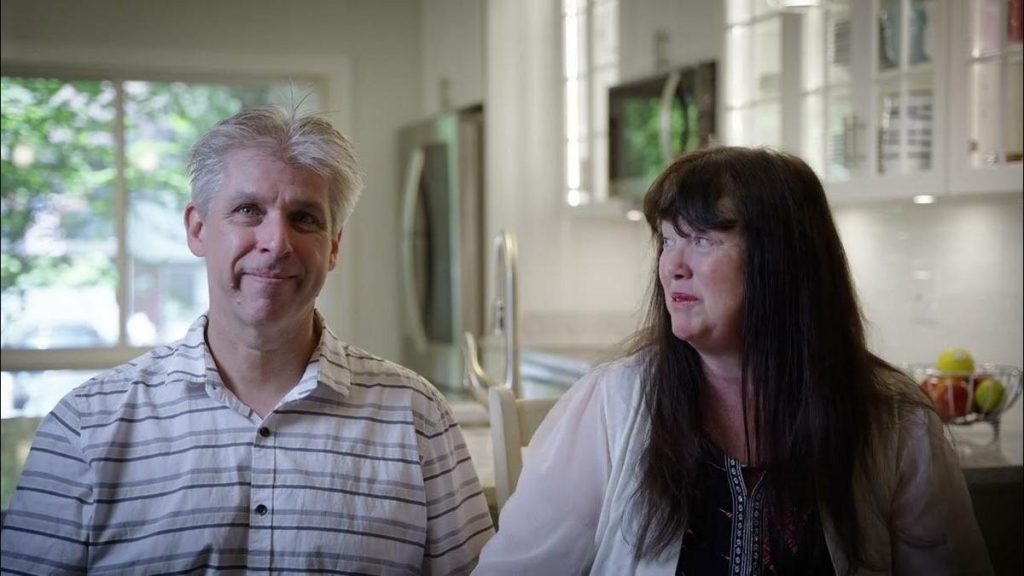Small house extensions offer a clever way to enhance your living space and boost functionality without undergoing major structural alterations. By extending your home strategically, you can transform existing layouts, create more efficient floor plans, and add significant value to your property. Whether it’s a side-return addition to alleviate cramped quarters or a rear extension to bring in more natural light, these modifications can make a substantial difference in how space is utilized.
Incorporating unique design elements, such as distinctive cladding or architectural shapes, can give these small extensions a personalized touch. By combining extensions with layout reconfigurations, homeowners can achieve maximum space efficiency, offering new comfort levels and aesthetic appeal.
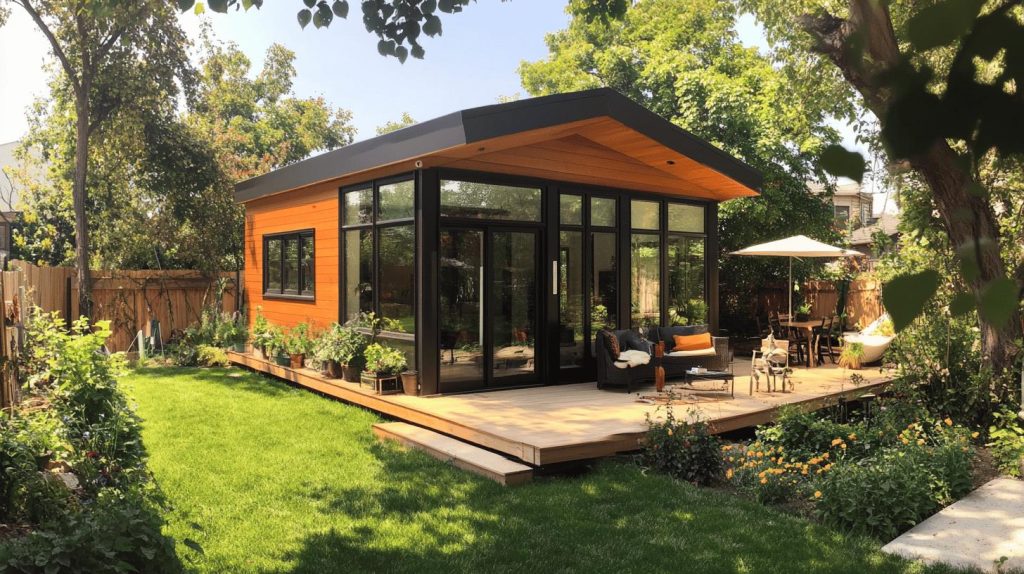
Key Takeaways for Small House Extensions Ideas for Maximum Impact
Maximize Natural Light: Incorporate large windows, skylights, or glass doors to create a bright, open space that feels larger and more inviting.
Focus on Multi-Functionality: Design spaces that can serve multiple purposes, such as a combined kitchen-dining area or a home office with hidden storage.
Utilize Vertical Space: Add shelving, mezzanine levels, or high ceilings to make the most of smaller floor plans.
Choose Compact Furniture: Opt for modular or foldable furniture to save space and maintain flexibility in your extension.
Integrate Outdoor Areas: Blend indoor and outdoor spaces with sliding doors, patios, or decks for a seamless and extended living experience.
Plan for Open-Plan Layouts: Remove unnecessary walls to create an open layout that enhances flow and maximizes usable space.
Prioritize Storage Solutions: Include built-in cabinetry, under-stairs storage, or hidden compartments to keep the area tidy and clutter-free.
Enhance with Minimalist Design: Use clean lines, neutral colors, and minimal decor to create a modern and spacious feel.
Invest in Energy Efficiency: Incorporate insulation, double-glazed windows, and sustainable materials to lower energy costs and improve comfort.
Consult a Professional like Elegant Kitchen and Bath : Work with an architect or designer to ensure the extension complements your existing home and adheres to local building regulations.
Table of Contents
Maximizing Space with Small House Extensions Ideas
Small house extensions are a transformative solution for homeowners seeking to enhance both space and functionality without engaging in major structural modifications. These extensions can breathe new life into existing rooms, improve layouts, and increase the overall value of a home. By effectively utilizing every available square foot, homeowners can alleviate the limitations of compact living spaces, transforming them into versatile and aesthetically pleasing areas. Whether it’s adding a cozy reading nook or expanding a cramped kitchen, small extensions offer a cost-effective way to achieve significant home improvements.
Among the most effective strategies for optimizing space are side-return and rear extensions. Side-return additions utilize the narrow, often underused space along the side of a house, opening up interior areas and providing additional room for dining or lounging. Rear extensions, on the other hand, extend the living area into the backyard, offering opportunities to create open-plan spaces that blend seamlessly with the outside environment. These strategic expansions not only alleviate awkward floor plans but also enhance the flow and usability of the home. By incorporating features like bi-fold doors or skylights, these extensions can also increase natural light, making the spaces feel larger and more inviting.
For maximum impact, combining small extensions with thoughtful reconfigurations of existing layouts can make a significant difference in space efficiency and add a distinctive character to the home. Creative use of unique cladding or architectural shapes can give these extensions a personalized touch, ensuring they harmonize with the original structure while standing out as unique features. A well-planned narrow side extension, for example, can transform a cramped kitchen into a warm, inviting diner, elevating both functionality and aesthetic appeal. By integrating these enhancements, homeowners can achieve a cohesive design that maximizes both style and utility.
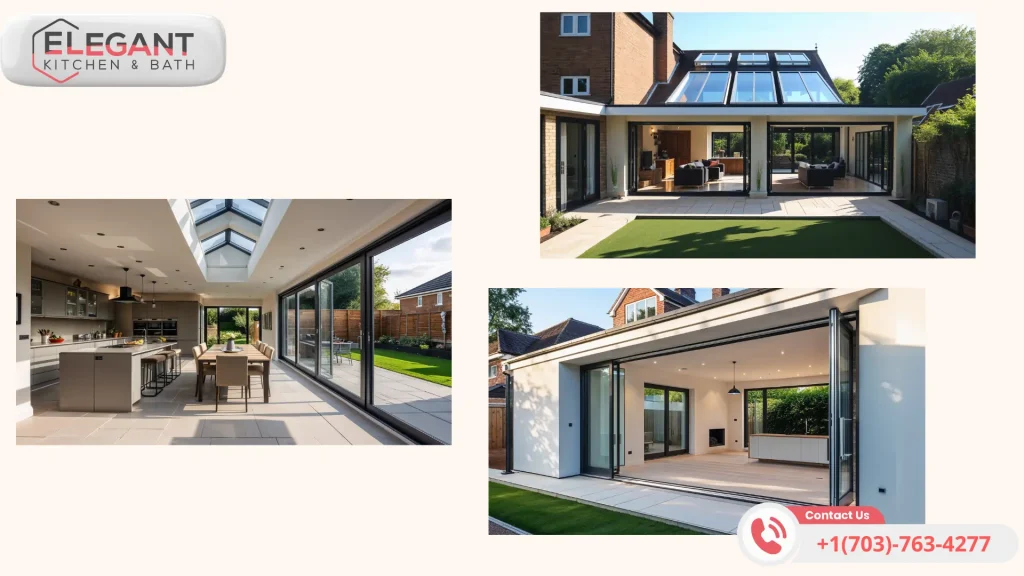
Types of Small House Extensions
Add a porch: A porch can provide a sheltered entryway to your home, adding extra space and improving heat conservation . It can also enhance the security and curb appeal of your home .
Side return extension: This popular option utilizes the often-unused space at the side of terraced or semi-detached houses . It can create a larger kitchen, dining area, or snug zone with overhead glazing .
Convert your garage: If you have a garage that you don’t use, converting it into a living space can be a clever way to gain square footage . You can add an extra bedroom, a home office, a playroom, or even a home gym .
Add a bay window: Bay windows protrude outward from the main walls of a house, creating a small alcove inside and adding dimension to the facade . They increase natural light, expand your views, and create a cozy nook for reading or relaxing .
Add a conservatory: A conservatory can be a versatile addition to your home, providing a bright and airy space that can be used for a variety of purposes . It can be designed to suit your needs and budget, with options for different styles, sizes, and materials .
Living room extension: Extending your living room can create a more spacious and comfortable area for relaxation and entertaining . Consider incorporating features like a bay window or large windows to maximize natural light .
Loft conversion: If you have an attic space, a loft conversion can be a great way to add an extra bedroom, bathroom, or home office . Loft conversions can be a more cost-effective way to add space than extending outwards, as you are not losing any garden space .
Add a sunroom: A sunroom can be a great way to enjoy the outdoors all year round, providing a bright and airy space that can be used for a variety of purposes . It can be designed to suit your needs and budget, with options for different styles, sizes, and materials .
Make a garage walkway: A covered walkway linking a house to an outbuilding, such as a garage conversion, can be very successful . A glazed walkway can be a great solution to planning restrictions .
Oak frame extension: Oak frame extensions offer a traditional and elegant look, adding character and warmth to your home. They can be designed to complement any style and age of property.
Orangery: An orangery is a type of conservatory with a more solid structure, typically featuring a brick base and a glazed roof . It offers a balance between a traditional conservatory and a full extension, providing a bright and airy space with a more substantial feel.
Rear extension: Rear extensions are one of the most popular types of extensions, as they can add a significant amount of space to your home . They can be used to create a larger kitchen, dining room, or living room, or to add an extra bedroom or bathroom .
Kitchen extension: Extending your kitchen can create a more functional and spacious area for cooking and dining . Consider incorporating features like a side return extension or a glazed roof to maximize natural light .
Build a small glass extension: A small glass extension can be a striking addition to your home, providing a modern and contemporary feel . It can be used to create a variety of spaces, such as a garden room, a home office, or a dining area .
Glazed extension: Glazed extensions can flood your home with natural light, creating a sense of spaciousness and openness . They can be designed to suit your needs and budget, with options for different styles, sizes, and materials.
Increase natural light: Natural light can make a small space feel much larger and more inviting . When planning your extension, consider how you can maximize natural light by adding windows, skylights, and glass doors .
Innovative Small Front Extension Ideas
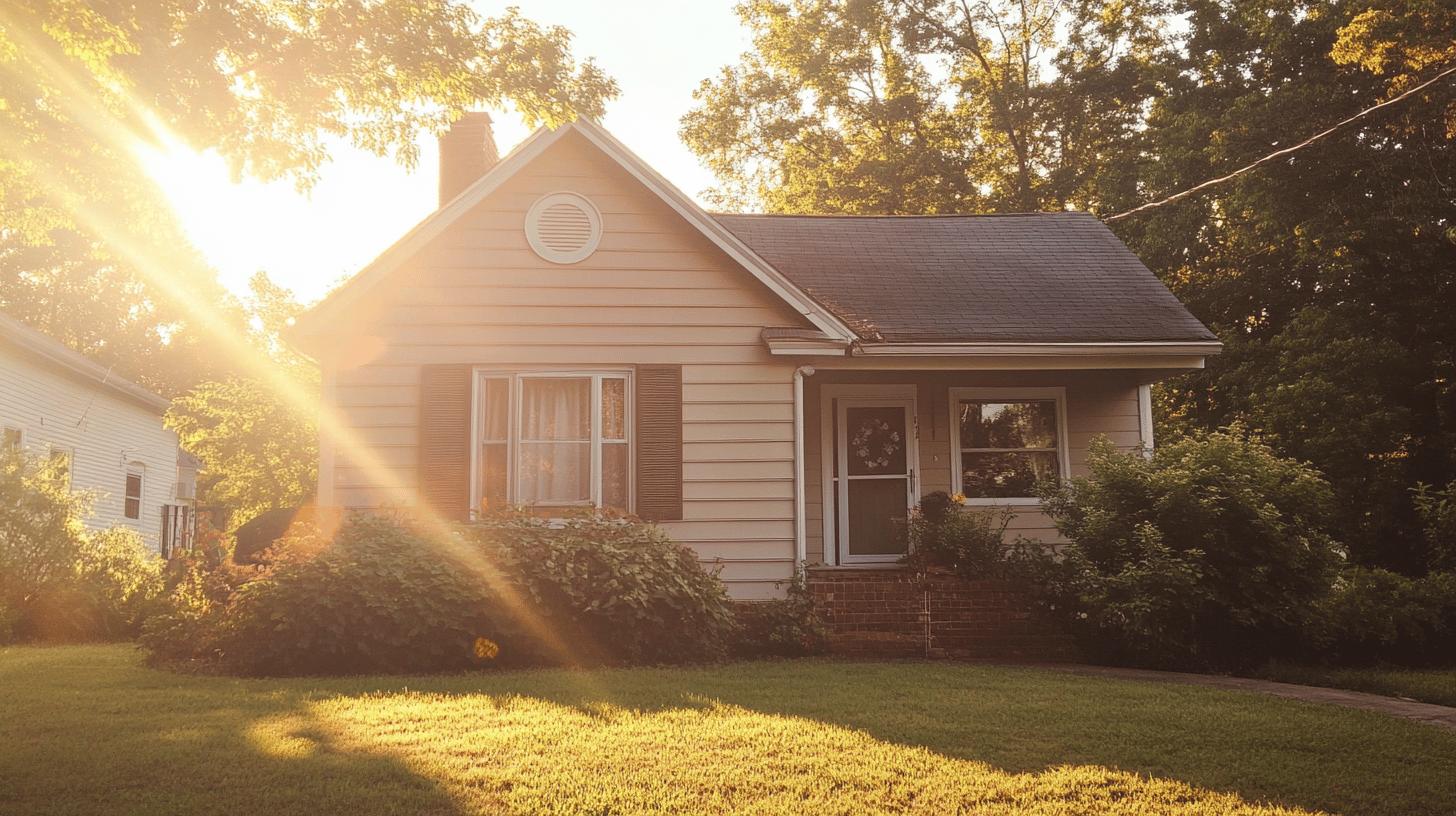
Small front extensions can significantly impact a home’s appearance and functionality, offering an excellent solution for enhancing curb appeal and maximizing available space. Adding a front porch, for instance, not only increases a property’s aesthetic value but also provides a practical outdoor area that can be used for relaxation or storage. These extensions can be designed to harmonize with the existing architecture, ensuring they add to the home’s overall allure without requiring extensive renovations. Moreover, incorporating large windows or glass panels in these extensions ensures that natural light is maximized, making the entryway more welcoming and bright.
- Large windows or glass panels for increased natural light
- Integrated storage solutions for practicality
- Use of reflective surfaces to enhance brightness
- Compact seating areas to utilize limited space
- Sliding or pivot doors to optimize space usage
Incorporating unique design elements, such as porthole windows, can further enhance the character of small front extensions. These features not only serve as a visual focal point but also allow additional light entry, creating a more inviting atmosphere. By focusing on both functionality and aesthetics, these small extensions can transform the front of a house into a striking and practical space, adding value and charm without overwhelming the existing structure.
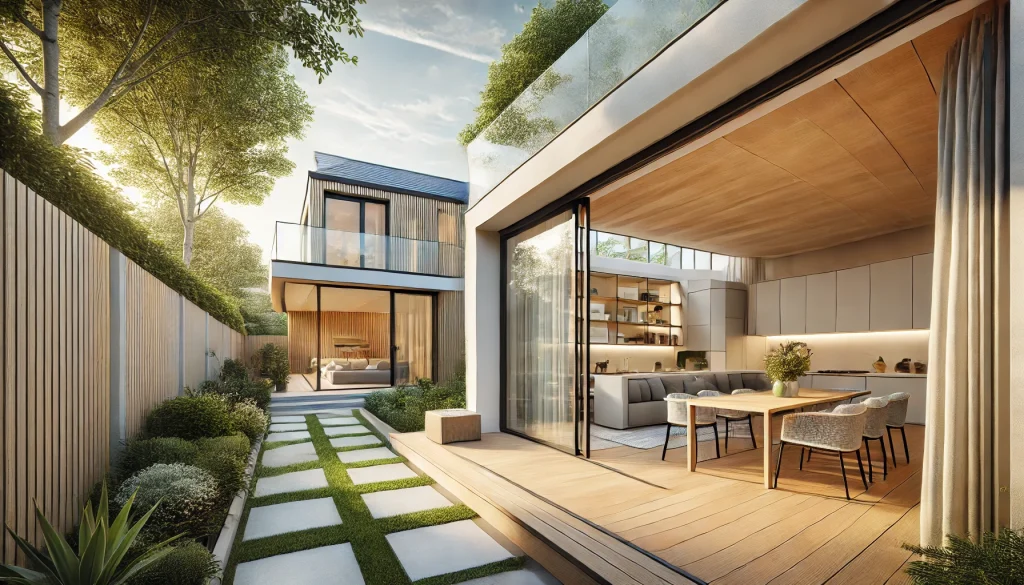
Creative Rear Extension Inspiration
Rear extensions offer an invaluable opportunity for small terraced or semi-detached houses to expand social spaces and improve overall layout. By extending the living area into the backyard, homeowners can create open-plan environments that seamlessly combine indoor and outdoor living. This approach not only increases the functional space available but also enhances the home’s aesthetic appeal. For instance, a rear kitchen extension can transform a cramped and isolated kitchen into a vibrant social hub where family and friends can gather. This strategic use of space is particularly effective in maximizing the utility of compact homes, providing a more fluid and enjoyable living experience.
Incorporating thoughtful design elements into rear extensions is crucial to defining spaces and maximizing natural light. Skylights are a popular feature that prevents extensions from feeling like dark, enclosed tunnels, instead filling the area with daylight and making it feel more spacious. Other unique design elements, such as polished concrete steps or a pivot door, can subtly demarcate new and existing spaces, adding an element of sophistication. These features not only serve functional purposes but also contribute to the special character and charm of the extension, creating a unique and inviting atmosphere.
For a cohesive and harmonious look, it’s essential to integrate rear extensions with the existing structures of a home. This can be achieved by using complementary materials and architectural styles, ensuring the extension feels like a natural part of the original house. By maintaining a consistent design language, homeowners can achieve a seamless transition between old and new, enhancing the overall aesthetic coherence of the property. This approach not only adds value to the home but also ensures that the extension enhances the architectural integrity of the existing structure.
Budget-Friendly Small House Extensions
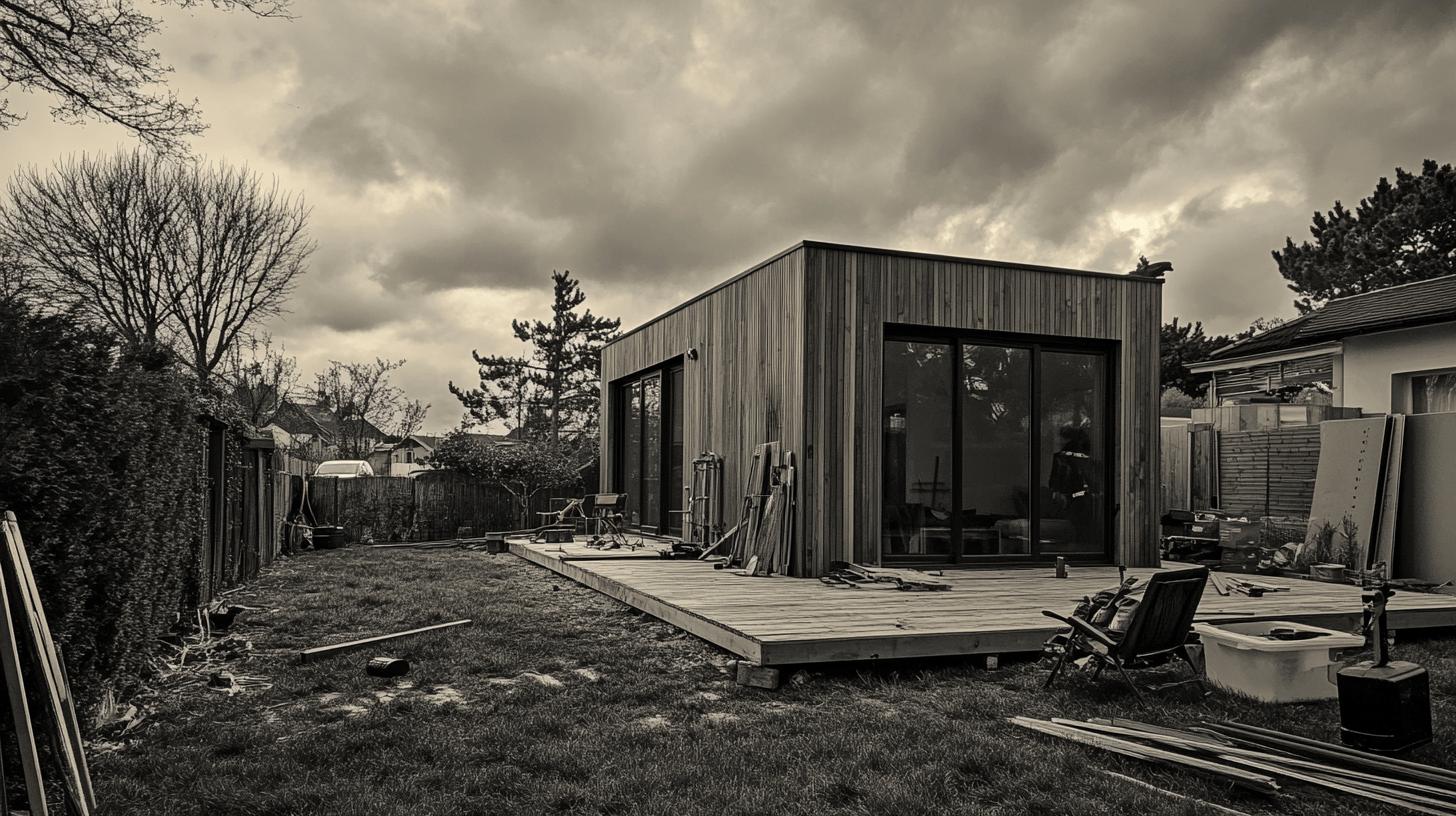
Budget management is a vital aspect of planning small house extensions, especially in an era of escalating material costs. Homeowners often face the challenge of enhancing their living spaces without overspending. As material prices rise, it becomes increasingly important to implement strategies that maintain financial discipline while still allowing for meaningful improvements. By focusing on cost-effective solutions, homeowners can achieve their desired renovations without compromising quality or breaking the bank.
One of the most effective ways to manage costs is by retaining existing structures and making strategic updates. For instance, rather than a complete overhaul, homeowners can reconfigure current layouts to maximize space utilization. Compact conversions, like excavating a cellar to create a new kitchen, offer a smart approach to using limited plot sizes efficiently. Additionally, preserving and updating elements such as windows can help manage expenses while still extending living areas. These methods not only reduce the financial burden but also minimize the environmental impact associated with extensive construction.
Balancing quality and budget requires careful planning and resourceful updates. Prioritizing which areas need immediate attention and which can be gradually improved is essential. Engaging in some DIY work can also significantly cut costs, provided it aligns with the homeowner’s skills and capabilities. By adopting a phased approach and focusing on high-impact areas, homeowners can ensure that their small house extensions are both cost-effective and of enduring quality. Through thoughtful planning and execution, it’s possible to achieve a harmonious balance between enhancing functionality and maintaining financial stability.
Sustainable and Eco-Friendly Extension Practices
Incorporating eco-conscious methods into small home extensions lowers environmental impact while accentuating both style and functionality. Choosing sustainable resources—such as reclaimed wood, recycled metal, and low-VOC paints—helps preserve natural assets without sacrificing design. Energy-efficient features, including solar panels and high-performance insulation, drive down utility costs while reducing overall energy consumption. In doing so, compact extensions can achieve meaningful ecological gains without compromising on aesthetics or construction standards.
- Reclaimed wood for a natural look and minimized waste
- Recycled metal for robust, visually appealing finishes
- Low-VOC paints to maintain healthier indoor air
- Solar panels for clean and renewable power generation
- High-performance insulation to preserve energy efficiency
Forward-thinking ideas like garden rooms and outbuildings provide homeowners with extra space under sustainable guidelines. With costs starting around $11,000, these versatile structures can serve as home offices, relaxation areas, or hobby rooms, all built with eco-friendly materials. By focusing on these green strategies, homeowners create practical, attractive spaces that are both gentle on the environment and financially accessible.
FAQs for Small House Extensions Ideas for Maximum Impact
What are some budget-friendly ideas for small house extensions?
Budget-friendly ideas for small house extensions include:
-
-
- Strategic use of existing structures.
-
- Smart conversions, such as using attic or basement spaces.
-
- Utilizing cost-effective materials and minimalistic designs.
These approaches can maximize space while managing expenses effectively.
What are efficient design options for small spaces in home extensions?
Efficient design options for small spaces include side-return and rear extensions, which optimize space and improve layouts. Incorporating features like architectural shapes and unique cladding can enhance both functionality and style.
What types of small rear extensions are ideal for connected social spaces?
Rear kitchen extensions are ideal for small terraced or semi-detached houses, expanding social areas and improving layouts. They integrate well with existing structures and enhance space usage.
How can small front extensions improve a home?
Adding small front extensions, like porches with large windows, can enhance curb appeal, increase space, provide storage, and ensure ample natural light, contributing to improved functionality and aesthetics.
Is it cost-effective to build a small extension?
Building a small extension can be cost-effective with careful planning and resourceful updates. Retaining structures and updating elements like windows can help maintain financial efficiency.
How big can a house be extended without planning permission?
Extension sizes without planning permission vary based on location and regulations but generally include small, single-story rear or side extensions. Always check local building codes for specific size limits.
What sustainable materials are recommended for eco-friendly small extensions?
Sustainable materials for small extensions include reclaimed wood, recycled metal, and sustainable insulation. Using energy-efficient designs like solar panels can further enhance eco-friendliness and energy savings.
Is it worth building a small extension?
Building an extension can add value to your property and enhance your living space, but it’s important to weigh the costs and benefits before making a decision . Consider factors such as your budget, the size of your property, and your long-term plans .
What is the most expensive part of building an extension?
Typically, the most expensive part of an extension is the foundation work and structural alterations required to support the new space . Other significant costs can include labor, materials, architectural and planning fees, and building regulations compliance .
Do you need foundations for a small extension?
Yes, all new extensions need foundations that comply with Building Regulations . The foundations must be constructed to a sufficient depth to ensure they’re firmly bedded onto solid load-bearing ground.
How much does it cost to build a small extension?
The cost of an extension can vary greatly depending on the size, complexity, and materials used . In general, you’ll spend roughly $200 per square foot on your extension.
Do I need an architect for a small extension?
While not always required, an architect can be helpful in designing a functional and aesthetically pleasing extension, especially for more complex projects . They can also assist with planning permission and building regulations compliance.
What is a raft foundation for a small extension?
A raft foundation is a reinforced concrete slab under the whole of a building or extension, ‘floating’ on the ground as a raft floats on water . It spreads the load of the building over a larger area, which can be useful in situations where the ground conditions are poor.
Conclusion
Extending a small house can be a great way to add more space and value to your property. By carefully considering your options and planning your extension carefully, you can create a space that is both functional and stylish.
When planning your extension, be sure to consider the following:
-
-
- The type of extension that is best suited to your needs and budget
-
- How you can maximize natural light and create a sense of spaciousness
-
- The cost of the extension and how to budget effectively
-
- Whether you need planning permission and if permitted development rights apply
-
- The architectural style of your extension and how it complements your existing home
By balancing functionality, aesthetics, and budget, you can create a small house extension that has a big impact and enhances your lifestyle for years to come.
Start Your Northern Virginia Home Addition Remodeling Journey Today
Remodel your home with Elegant Kitchen and Bath, offering various services including kitchen remodeling. Discover our unique services via our kitchen projects.
Elegant Kitchen and Bath, offers kitchen remodeling, bathroom remodeling, basement remodeling, and home addition remodeling services across a broad area, including
Herndon, Chantilly, Centreville, Reston, Sterling, GreatFalls, Ashburn, Fairfax, McLean, Manassas, Haymarket, Burke, Vienna, Falls Church, Annandale, Springfield, Alexandria and Arlington.
Ready to transform your home with a licensed contractor?
Visit Elegant Kitchen and Bath to start your journey toward your modern home today.

