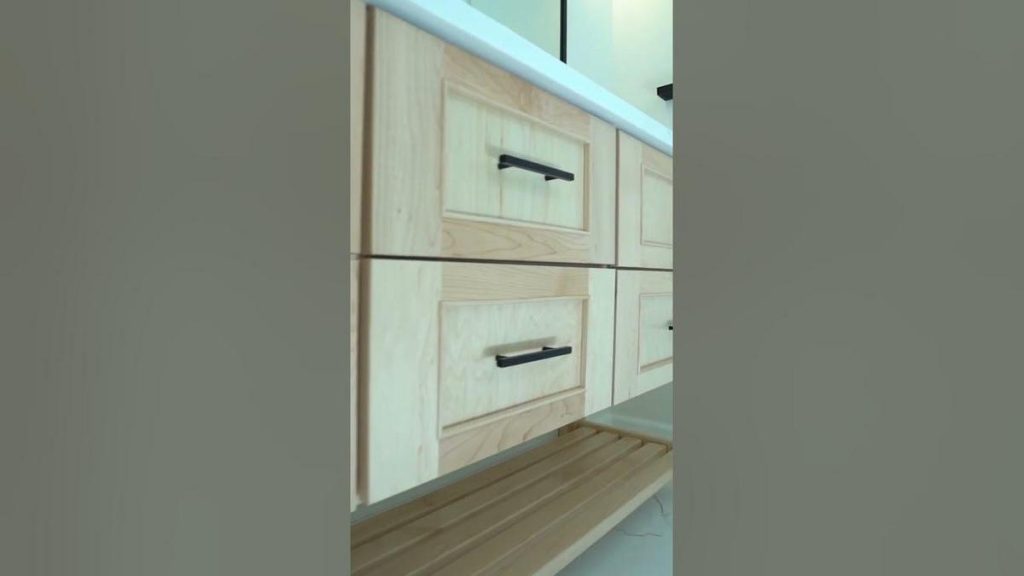Transforming a compact kitchen into a more spacious and efficient hub can seem challenging, but with purposeful small kitchen extensions ideas, homeowners can achieve a substantial impact. Strategic extensions not only enhance the kitchen’s usable space but also increase the overall home value, seamlessly blending functionality with aesthetics. Consider exploring rear, side-return, or wrap-around extensions, each offering unique benefits to maximize existing space without compromising style.
Side-return extensions, in particular, stand out as a prime solution for expanding small kitchens. By cleverly integrating these designs, one can significantly enhance light and space, paving the way for a visually appealing and highly functional kitchen transformation. Discover how these innovative approaches can redefine your kitchen, creating an inviting environment tailored to your preferences.
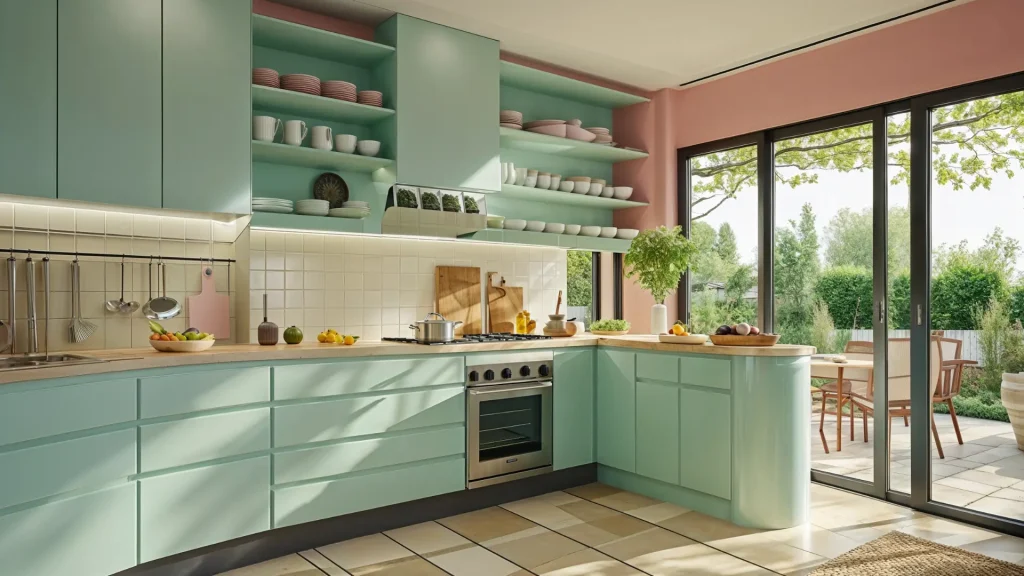
Key Takeaways for Small Kitchen Extension Ideas for Big Impact
Maximize Light and Space
Incorporate natural light enhancements, such as skylights and glass doors, to create a brighter and more spacious kitchen environment.
Choose Cost-Effective Materials
Opt for materials like engineered wood or laminate flooring and countertops that mimic high-end finishes, offering durability at a lower cost.
Utilize Vertical Storage
Tall cabinets, open shelving, and hanging pot racks help make the most of limited space while maintaining an organized aesthetic.
Adopt Open Plan Designs
Removing barriers to integrate the kitchen, dining, and living areas fosters a more social and interactive atmosphere while maximizing available space.
Focus on Compact and Functional Layouts
L-shape or galley kitchen designs efficiently use space and improve traffic flow, with islands or peninsulas adding workspace and storage.
Incorporate Multifunctional Furniture
Furniture pieces, such as kitchen islands with built-in storage, enhance usability while maintaining a sleek, modern look.
Enhance Space with Light Colors
Use light-colored cabinets, walls, and flooring to create an airy and open feel, making small kitchens appear larger.
Consider Corner and Niche Solutions
Utilize often-overlooked corners with lazy Susans, pull-out shelves, or custom cabinetry to ensure every inch is functional.
Choose Extensions that Fit Your Needs
Rear, side-return, and wrap-around extensions each offer unique benefits, from adding floor space to improving connectivity to outdoor areas.
Budget-Friendly Enhancements Make a Big Impact
Low-cost changes like open shelving, energy-efficient lighting, and a fresh coat of paint can dramatically improve the look and functionality of a small kitchen without significant expense.
Innovative Small Kitchen Extensions Ideas
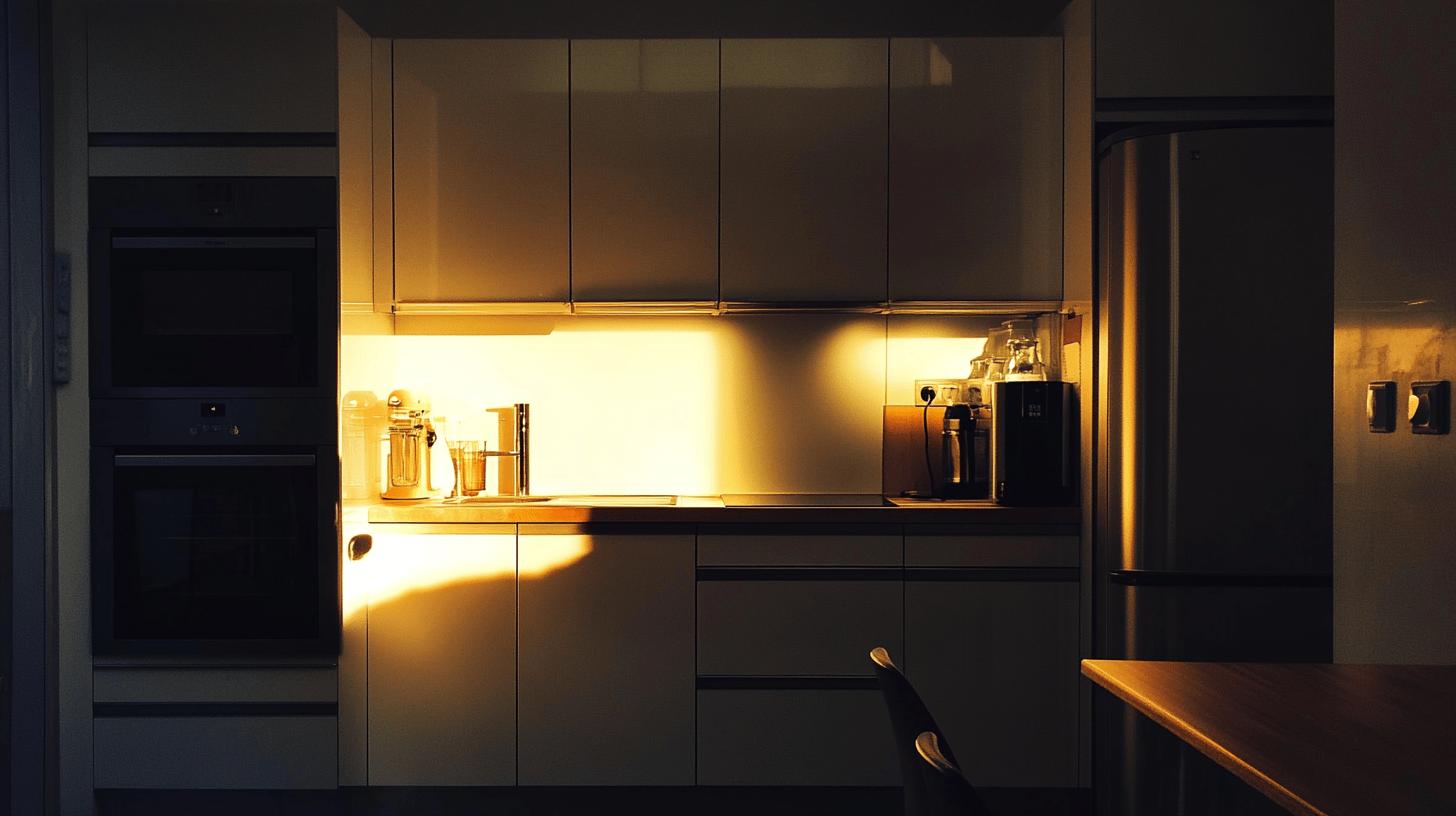
Small kitchen extensions offer an opportunity to redefine the heart of the home by enhancing space, light, and overall value. With creative use of space, even compact designs can be both efficient and stylish. Here are some innovative ideas for maximizing the impact of small kitchen extensions:
1. Rear Extensions
Rear extensions are a popular choice for expanding kitchen spaces by extending the back of the house. This approach can integrate the kitchen with the garden, offering a seamless indoor-outdoor flow. Incorporating large glass doors or bi-fold doors not only maximizes natural light but also creates an inviting atmosphere for entertaining and family gatherings.
2. Side-Return Extensions
Ideal for terraced or semi-detached homes, side-return extensions utilize the often-underused alleyway space beside the kitchen. This type of extension can significantly widen the kitchen area, allowing for modern open-plan designs. By adding skylights or roof lanterns, homeowners can enhance natural light, creating a brighter and more open environment.
3. Wrap-Around Extensions
For those seeking a more comprehensive transformation, wrap-around extensions combine rear and side-return extensions. This approach maximizes the available space, often resulting in a spacious kitchen-diner. Wrap-around extensions are perfect for creating multifunctional areas, incorporating zones for cooking, dining, and lounging.
4. Creative Use of Space
When extending a small kitchen, it’s crucial to focus on compact yet efficient layouts. Consider incorporating multifunctional furniture, such as a kitchen island that doubles as a dining table or additional storage. Utilizing vertical space with tall cabinets and open shelving can also optimize storage without overcrowding the area.
5. Stylish Finishes
To ensure the kitchen extension is both functional and visually appealing, choose stylish finishes that reflect personal taste. Materials like glass, stainless steel, and natural wood can add elegance and warmth. Additionally, selecting complementary colors and textures can create a cohesive look, enhancing the overall aesthetic of the space.
These small kitchen extension ideas demonstrate how thoughtful design can transform a compact area into a larger, more efficient, and inviting space, ultimately increasing the home’s value and appeal.
Budget-Friendly Kitchen Extension Solutions
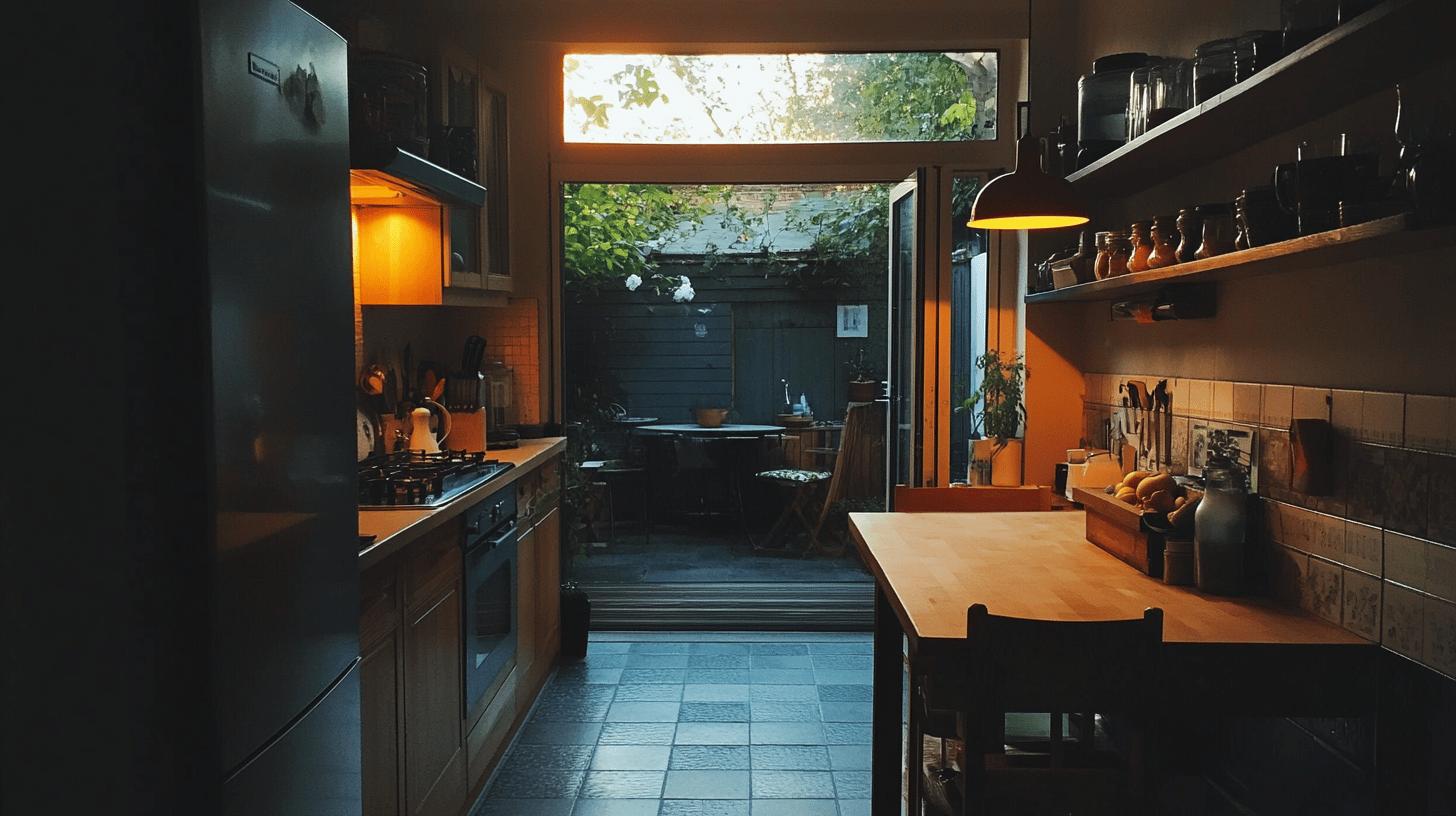
Achieving a stunning kitchen extension doesn’t have to break the bank. With strategic budget-friendly ideas, homeowners can expand their kitchen space while keeping costs in check. Here are some cost-effective solutions and tips for budget planning that maintain quality without overspending.
Cost-Effective Materials
Selecting the right materials is crucial for a budget-friendly kitchen extension. Consider using engineered wood or laminate flooring, which offers the look of hardwood but at a fraction of the price. For countertops, opt for durable yet affordable options like laminate or solid surface materials that can mimic the appearance of more expensive stone finishes.
Low-Cost Enhancements
Small enhancements can make a big impact without a hefty price tag. Incorporate open shelving instead of upper cabinets to reduce costs and add a modern touch. Use paint to refresh walls and cabinets, choosing light colors to enhance the sense of space and brightness. Installing energy-efficient LED lighting is another low-cost option that improves both function and atmosphere.
Efficient Design Approaches
When planning your kitchen extension, focus on efficient design to maximize both space and budget. Opt for a layout that minimizes structural changes, such as plumbing and electrical work, which can quickly escalate costs. A side-return extension, typically adding 1.5m to 4.5m, can be a cost-effective way to expand without requiring extensive alterations, with costs starting around £45,000 ($63,000).
Budget Planning
Effective budget planning is essential for keeping the project within financial limits. Begin by prioritizing features that add the most value and functionality to your space. Obtain multiple quotes from contractors to compare costs and identify potential savings. Remember to allocate a contingency fund for unexpected expenses that might arise during the renovation process.
These strategies demonstrate that with careful planning and smart choices, it’s possible to achieve a beautiful kitchen extension without exceeding budget constraints. Prioritizing cost-effective materials and efficient designs can lead to impressive results that enhance both the kitchen’s functionality and aesthetic appeal.
Maximizing Kitchen Space and Light
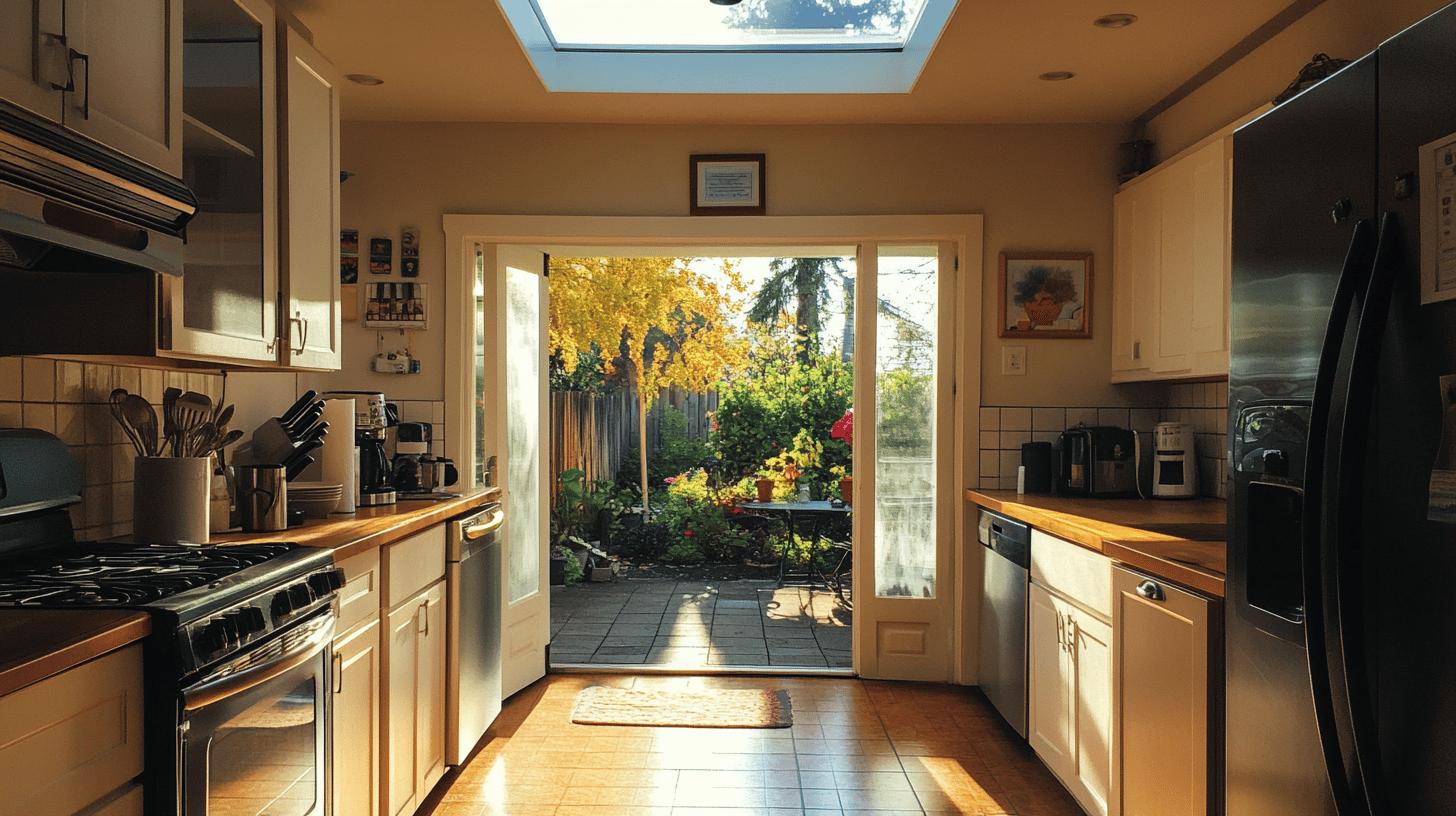
Maximizing kitchen space and light in small extensions requires strategic design decisions that enhance both functionality and aesthetics. Utilizing natural light and efficient layouts can transform a cramped kitchen into a more open and inviting area.
One effective technique is the incorporation of skylights and glass elements. Skylights can bring in abundant natural light, reducing the need for artificial lighting during the day and creating a brighter, more cheerful environment. Glass doors, such as sliding or bi-fold options, can seamlessly connect the kitchen to outdoor spaces, further enhancing the sense of openness and allowing for easy access to gardens or patios.
Open layouts are another critical component for making small kitchens feel larger. By minimizing interior walls and barriers, open-plan designs create a fluid transition between cooking, dining, and living areas. This approach not only maximizes the available space but also fosters a more social atmosphere, making it easier to interact with family and guests while cooking.
To make the most of limited space, consider implementing clever storage solutions. Vertical storage options like tall cabinets or open shelving can keep countertops clear and organized, while maximizing storage capacity. Additionally, utilizing the often-overlooked corners with innovative solutions such as lazy Susans or pull-out shelves ensures that every inch of space is used efficiently.
Incorporating multifunctional furniture is another way to enhance both space utilization and kitchen efficiency. A kitchen island can serve multiple purposes, providing extra countertop space, storage, and even seating. Choosing furniture that can be easily reconfigured or folded away when not in use helps maintain an uncluttered look.
These strategies collectively contribute to a kitchen that feels spacious and well-lit, improving both the practical use of the space and its overall appeal. By focusing on natural light enhancement and efficient kitchen space utilization, small kitchen extensions can be transformed into functional and inviting hubs of the home.
Open Plan Designs for Small Kitchens
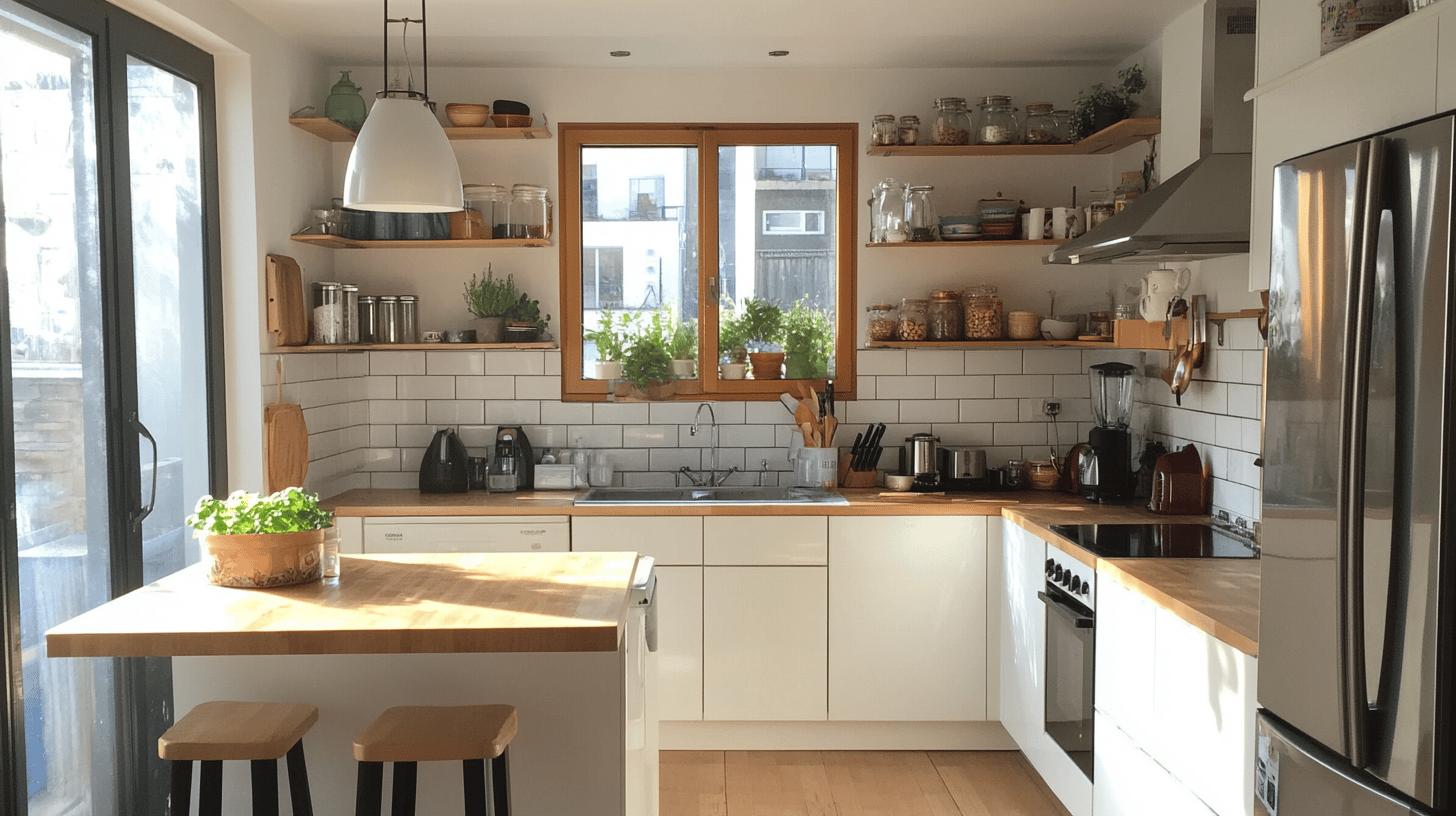
Open plan design in small kitchens offers a transformative approach to enhancing functionality and creating inviting spaces. By eliminating unnecessary barriers, these layouts seamlessly integrate cooking, dining, and living areas, fostering a more social and interactive environment.
A key element in open plan kitchens is the kitchen island, which serves as a central hub for socializing, storage, and food preparation. This multifunctional piece not only provides additional countertop space but also helps delineate zones within the kitchen. By carefully positioning the island, one can create a natural separation between cooking and dining areas, enhancing both functionality and flow.
Incorporating open plan designs requires thoughtful consideration of the kitchen’s layout to maximize both space and natural light. Strategic placement of windows and the use of glass elements, such as sliding doors, can significantly enhance the inflow of sunlight, creating a brighter and more welcoming space. An abundance of natural light not only improves the kitchen’s aesthetic appeal but also reduces the need for artificial lighting during the day.
To ensure a cohesive and practical open plan kitchen extension, it’s essential to maintain a harmonious design throughout the space. This can be achieved by using a consistent color palette and similar materials across the different zones. For instance, matching cabinetry and flooring can create a unified look, while diverse textures and finishes add visual interest without disrupting the overall design.
By focusing on open plan designs, small kitchens can be transformed into multifunctional spaces that maximize efficiency and style, ultimately improving the home’s usability and appeal.
Storage Solutions and Compact Designs
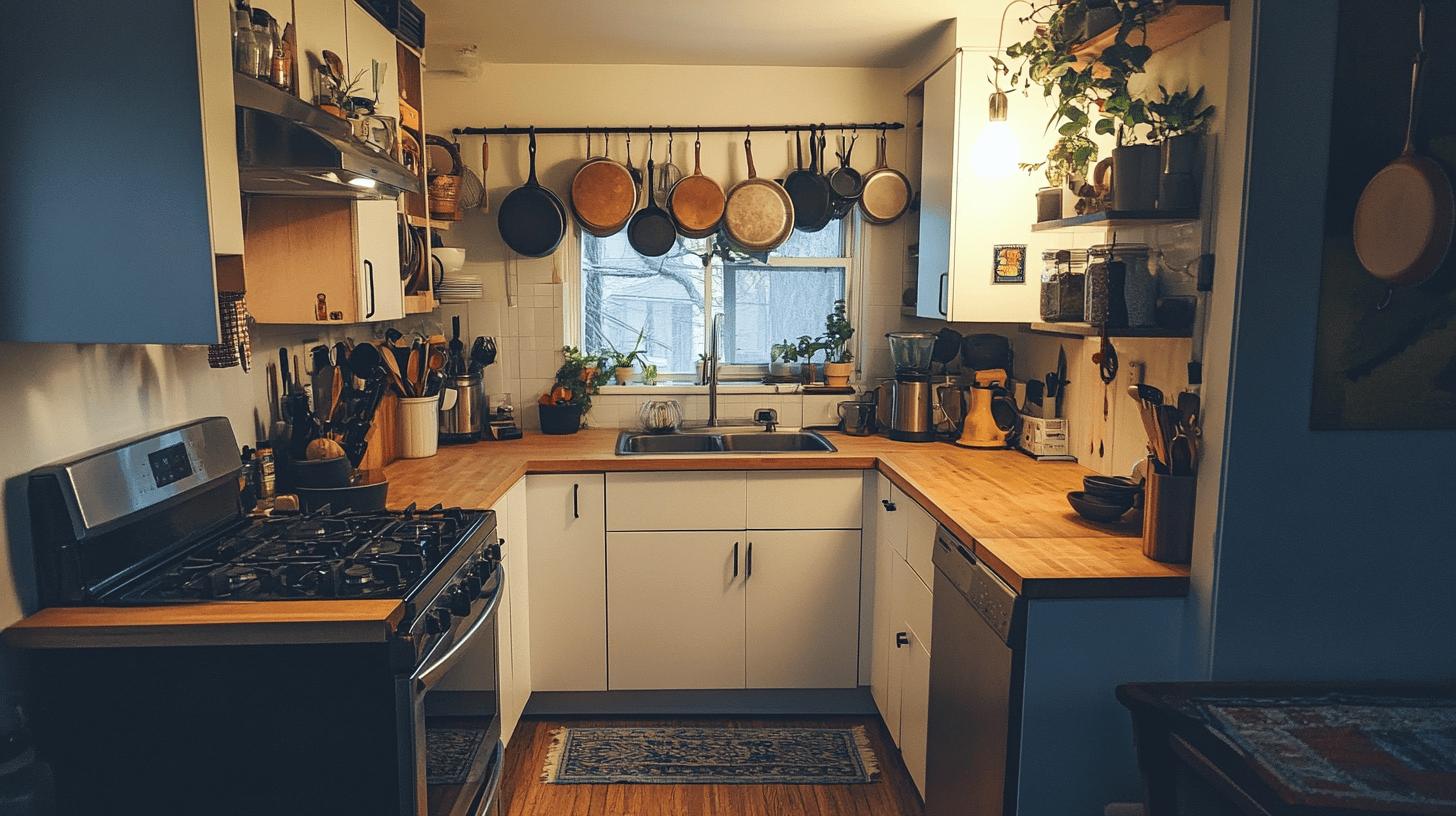
In small kitchen extensions, effective storage solutions and compact kitchen designs are crucial for maximizing functionality and style. Utilizing every inch of space with innovative storage options can transform a cramped area into an organized, efficient hub.
Vertical storage is a key strategy in small kitchens. Installing tall cabinets or hanging pot racks makes efficient use of wall space, freeing up countertops and keeping essential items within easy reach. This approach not only maximizes storage capacity but also helps maintain a clean, uncluttered aesthetic.
Corner storage solutions offer another opportunity to optimize space. Implementing features like lazy Susans or pull-out shelves allows homeowners to make full use of hard-to-reach areas, ensuring no space goes to waste. These solutions are particularly effective in compact kitchens where every square foot counts.
For a tailored approach, consider custom cabinetry that fits the specific dimensions and needs of the kitchen extension. Custom designs can include pull-out pantries, built-in spice racks, and under-sink organizers, offering a bespoke solution that enhances both storage and style.
Maintaining a balance between functionality and aesthetics is essential. Choose materials and finishes that complement the overall design while ensuring durability and ease of maintenance. Open shelving can be a stylish addition, providing both storage and display space for frequently used items or decorative pieces.
Thoughtful storage planning is fundamental to enhancing the usability and organization of a small kitchen extension. By integrating innovative storage solutions with compact design strategies, homeowners can create a space that is both practical and visually appealing, significantly improving the kitchen’s overall efficiency.
Professional vs. DIY: Choosing the Right Approach

When considering small kitchen extensions, deciding between a professional or DIY approach is crucial for achieving the desired outcome. Each option offers distinct advantages and challenges, influencing decisions based on skills, budget, and project complexity.
Professional Consultation: Engaging a professional can provide valuable insights and tailored solutions that align with specific needs and budget constraints. Professionals offer expertise in design, materials, and regulations, often resulting in a more cohesive and high-quality finish. Their experience can also help identify potential issues before they arise, saving time and money in the long run.
DIY Approach: Opting for a DIY project allows for greater control over the process and can be more cost-effective if you have the necessary skills. However, it requires a significant time investment and a solid understanding of construction principles. DIY may be suitable for smaller, less complex tasks, but could lead to complications in larger projects without professional guidance.
Contractor Selection and Negotiation: If choosing to hire a contractor, careful selection is essential. Vet potential contractors by checking references, past work, and ensuring they hold necessary licenses and insurance. Negotiating terms is also critical; clear communication of expectations and budget limits can prevent misunderstandings and ensure the project stays on track.
Scenarios for Professional Expertise: Complex projects, such as those involving structural changes or intricate design elements, benefit greatly from professional expertise. In these cases, professionals can ensure quality results and adherence to building codes, reducing the risk of costly errors.
By weighing these factors, homeowners can make informed decisions that best suit their capabilities and objectives, ensuring successful small kitchen extensions.
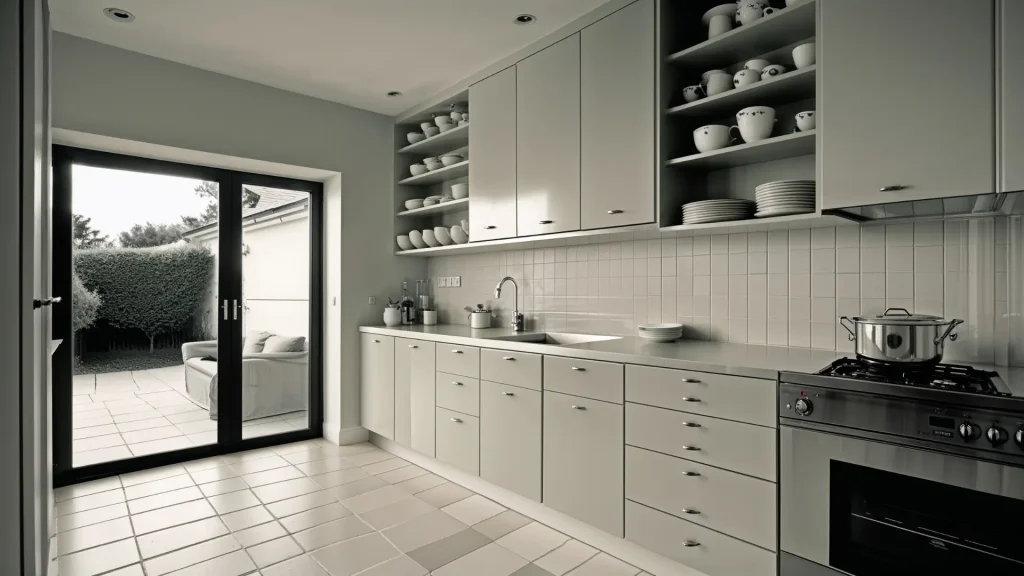
FAQs for Small Kitchen Extension Ideas for Big Impact
How do you extend a small kitchen?
Extending a small kitchen can be achieved by utilizing side-return or rear extensions, which expand usable space. Use wrap-around styles for more area. Maximizing existing space through redesign and repurposing areas is also effective.
What are some small kitchen extension ideas for restricted budgets?
Budget-friendly small kitchen extensions include using cost-effective materials, smart planning, and efficient designs. Opt for multifunctional spaces, prioritize essential improvements, and focus on maximizing each dollar spent.
How much does a small kitchen extension cost?
The cost of a small kitchen extension, such as a side-return measuring 1.5m x 4.5m, typically starts around £45,000 ($63,000). Costs vary based on design specifications and additional remodeling needs.
What kitchen design can make a small kitchen look larger?
Open plan designs with kitchen islands enhance space perception. Maximize natural light using skylights and glass doors. Clever storage solutions, like vertical and corner space utilization, create an airy and spacious ambiance.
What is a good size for a kitchen extension?
Kitchen extension size depends on individual needs and property constraints. Generally, a side-return or small rear extension offers sufficient space improvements, adapting to your kitchen’s layout and functionality requirements.
What are some ideas for extending a small kitchen into outdoor or rear spaces?
Incorporating glass elements, such as sliding doors and skylights, facilitates seamless outdoor integration. Add open layouts and multifunctional zones, enhancing both the kitchen’s natural light and connectivity with outdoor areas.
How much does a small kitchen extension cost?
The cost varies greatly depending on factors like size, materials, and location. Expect to spend anywhere from $12,000 to $100,000 or more. For a modest extension, budget around $30,000-$50,000, excluding kitchen remodel costs.
How much does it cost to add a small kitchen?Adding a small kitchen, or kitchenette, typically costs between $7,500 and $30,000. This includes installing essential components like electrical systems, plumbing, cabinetry, walls, floors, and appliances.
How much for a 600 sq ft addition?While this is a larger addition, assuming a mid-range cost of $150 per square foot for a kitchen extension, a 600 sq ft addition could cost approximately $90,000. Remember that this is a rough estimate, and actual costs can vary.
Do you need foundations for a small extension?Yes, proper foundations are crucial for any extension, regardless of size. They ensure stability and prevent structural issues. Foundations typically involve digging footings, preparing the base, and installing a damp-proof course.
What is the most efficient arrangement for a small kitchen?An efficient small kitchen layout often utilizes an L-shape or galley design to maximize counter space and minimize traffic flow. Consider incorporating an island or peninsula for added workspace and storage.
How long does it take to build a small kitchen extension?Building a small kitchen extension typically takes 2-4 months. This includes the planning, design, and construction phases. However, larger or more complex projects can take longer.
What color makes a small kitchen look bigger?Light and bright colors, such as white, cream, or pastels, can make a small kitchen feel more spacious. These colors reflect light and create an airy atmosphere.
What color flooring makes a kitchen look bigger?
Light-colored flooring, like white, beige, or light gray, can make a kitchen appear larger. These colors create a sense of openness and continuity. Consider using large format tiles to further enhance the spaciousness.
What color cabinets look best in a small kitchen?
Light-colored cabinets, especially white or cream, are ideal for small kitchens. They reflect light and create a sense of airiness. However, you can also use dark cabinets strategically to add depth and contrast.
Conclusion
Exploring small kitchen extensions can significantly enhance both the functionality and aesthetics of home spaces. The pursuit of creative use of space, compact efficiency, and stylish finishes provides an opportunity to transform kitchens without compromising on style. Practical design solutions such as rear, side-return, and wrap-around extensions highlight the potential for expansion while maintaining budget-friendly approaches.
Harnessing natural light and maximizing kitchen space through open plan designs and innovative storage solutions contribute to a brighter, more efficient environment. Professional insight can help tailor these ideas to individual needs, ensuring successful upgraded kitchens.
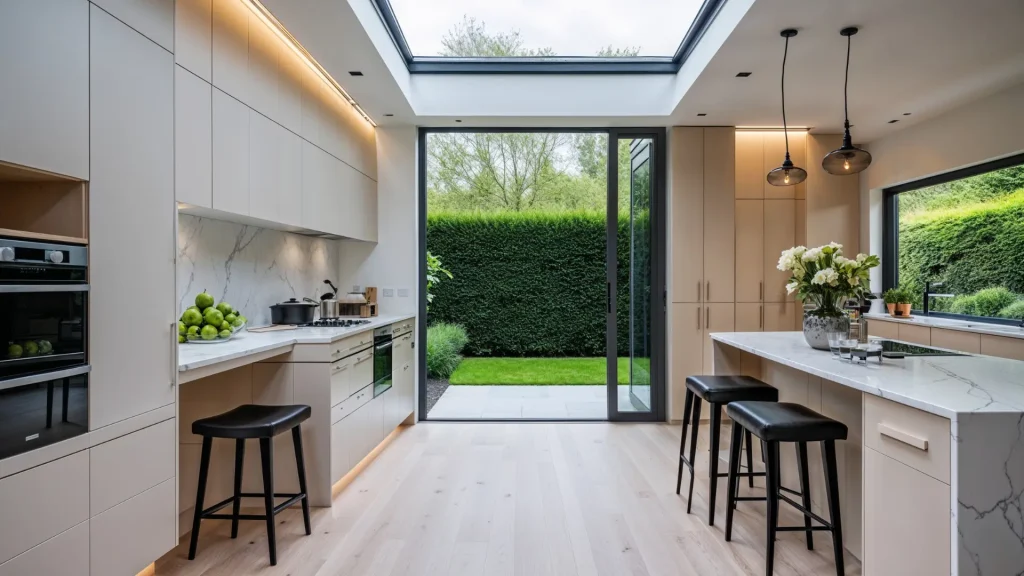
Start Your Northern Virginia Home Addition Remodeling Journey Today
Remodel your home with Elegant Kitchen and Bath, offering various services including kitchen remodeling. Discover our unique services via our kitchen projects.
Elegant Kitchen and Bath, offers kitchen remodeling, bathroom remodeling, basement remodeling, and home addition remodeling services across a broad area, including
Herndon, Chantilly, Centreville, Reston, Sterling, GreatFalls, Ashburn, Fairfax, McLean, Manassas, Haymarket, Burke, Vienna, Falls Church, Annandale, Springfield, Alexandria and Arlington.
Ready to transform your home with a licensed contractor?
Visit Elegant Kitchen and Bath to start your journey toward your modern home today.

