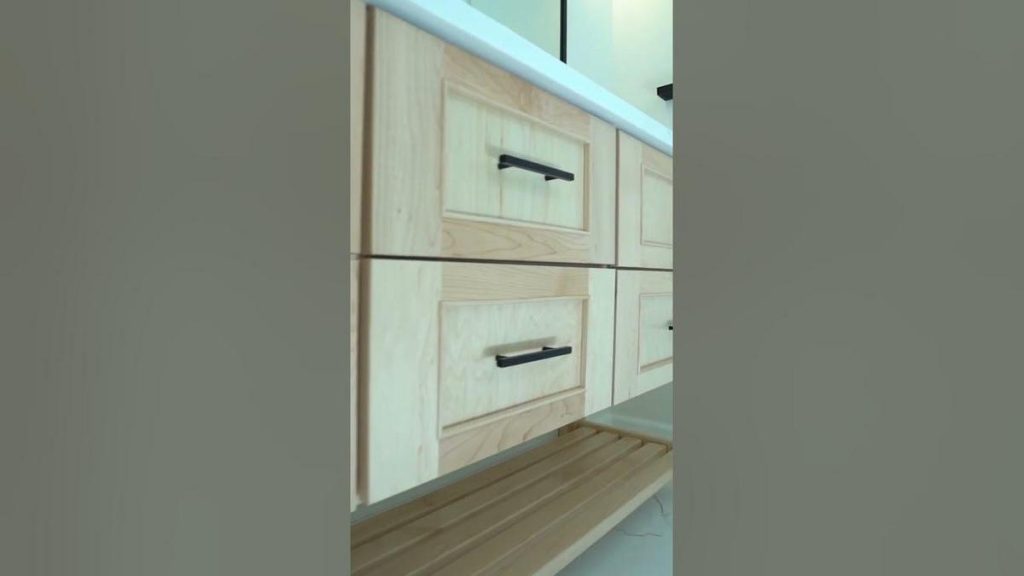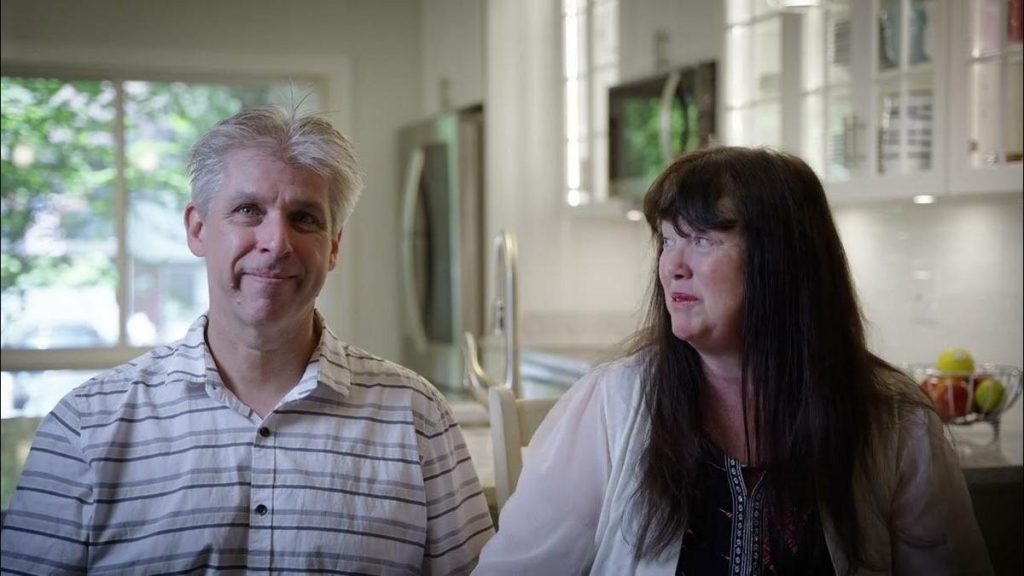Summary
-
I focused on creating a functional and accessible space for customers, especially elderly people who need wheelchair or walker access. Ensuring all spaces, particularly bathrooms, are easy to navigate is crucial.
-
We transformed the bathroom layout to enlarge it, allowing room for mobility aids. This involved widening doorways and removing walls to improve accessibility.
-
We updated the bathtub by replacing the old soaking tub with a freestanding model. This change not only made the bathroom more spacious but also added a modern touch.
-
The revamped water closet now accommodates two people, which is helpful if assistance is needed. It can comfortably fit a wheelchair or walker.
-
I coordinated the entire bathroom aesthetic by updating vanities, mirrors, and fixtures to reflect the customer’s preferences, creating a cohesive look.
-
To maximize storage and living space, we removed carpeting and installed new flooring. In the basement, dividing the space into functional areas like workshops and living zones was crucial for usability.
-
We innovated the design by adding hidden spaces for trash cans and laundry, making it easier for guests to manage their belongings during short stays.
-
Installing sliding patio doors facilitated moving large furniture into the basement, which is often a challenge with narrow staircases and doorways.
-
We chose luxury vinyl plank (LVP) flooring as it offers durability and moisture resistance, making it a practical choice for high-traffic areas.
-
The construction process was staged to minimize disruption. We completed one area at a time, ensuring the household could continue daily activities with minimal interference.
Video
How To Take Action
I would suggest starting small by ensuring your space is accessible and functional. Think about how people move in your space. For example, make sure areas like bathrooms are spacious enough for wheelchairs and walkers.
A good way to do this is to evaluate your current layout. See if there are narrow doorways or tight spaces that can be widened or opened up. Modifying bathrooms for better access might include removing unnecessary walls or updating fixtures for comfort and style.
Updating flooring could be a straightforward solution too. Removing old carpets and installing luxury vinyl plank (LVP) flooring is a smart move. This type of flooring is durable, moisture-resistant, and makes the space look modern and clean.
I would also recommend finding clever ways to add storage. Think about creating hidden spaces for essentials like trash cans and laundry. This will keep your space neat and organized without extra clutter.
If you have a basement, consider how you can divide it into functional areas—like a workshop or living space. This makes the most of your space and can enhance productivity.
Lastly, tackle one area at a time to minimize disruption. Start with the most critical spaces and work your way through, allowing your daily life to carry on smoothly during renovations.
Quotes by thisoldhouse
"We pretty much change the whole layout in there enlarge the whole sections to make it more functional"
– thisoldhouse
"The biggest change was in the shower area"
– thisoldhouse
"The customer was need a more storage space more functional way more they need a living space"
– thisoldhouse
"Another challenge to getting a Furniture in downstairs so through upstairs to tight staircases"
– thisoldhouse
"We use lvp flooring in St for luxury vinyl"
– thisoldhouse
Full Transcript
[Music] hi everyone it's Omar from Alan kitchen bath so today we are in pville I know place where we can go be alone so Come Away With Me Nobody Has To Know where we going to [Music] go it's actually a multiple project that we done one is the basement re finishing it was like a fully non complete section and we actually partially complete that section the other one is the rearranging on the layout plan that recently complete and this project actually was the customer because they have like some practical issues like a functional way they had a problem with the uh the Master Seat which elderly people with the Walker and the wheelchair accessibility existing layout of the bathroom was too tight the doors are was too closed and the water closet not allowing that to getting in with the either with wheelchair or an walk or with assistant with someone else so what we done we pretty much change the whole layout in there enlarge the whole sections to make it more functional and practical way when we're doing this also we of course uh making more cohesive look for the [Music] bathrooms away with me [Music] also we update the top section that it used to be a socking top with the podium that they around there what we use is the free standing top in a different angle allowing them to uh biggest change was in the shower area they need the walk around there so that's why we use the freestanding tub in there and also it's helped to making larger section another update that we done uh the Water was that so it was a also really tight section that basically remove the whole walls and redoing in a larger way it allowing the two person can get in the water closet if when the person need help the sitting and standing up the the toilet even with the wheelchair and Walker is be accessible now we update the whole vanity section the rest of the section of mirror pictures and everything cohesively updated along with the customer preference it used to be like a carpet flooring and open exposed shelving in there the customer was need a more storage space more functional way more they need a living space that was the goal that we achieve this project part of this project we like I say complete the basement ref finishing there is a workshop in that basement and utility section and other section so there was a debate Shing so if we fully uh finish that with the bedrooms and things they won't allowing them to using rest of the year as a work section workshop and the other place so how what we ended up is they dividing the whole basement to two section keeping the H as how they use for more carpenter work workshop and other utility areas purpose as I finished live with that so that V section we also add a little detail there so we you can see there is a space between the wall and vanities without any covero cabinet is and the counter covering on the top so I need to admit that was my customer idea that wasn't the original plan but and during the process we ended up living those sections how it just enlarging the bathroom walls and giving open space they allowing them to put some trash cans some laundry hampers and some space you can throw stuff that you don't have to find space and somewhere else and the biggest things for the bathrooms when you're doing a new design the trash can space or like laundry shoots it's not there is no space specific for that purpose but in this one so again this is for the the living space for guests that staying at the house for a short period of time so they need to take a shower leave their dirty cloths and everything so that was the idea that we leave some space for that one another challenge to getting a Furniture in downstairs so through upstairs to tight staircases and the doorways is not that possible always having a large queen size bat to bring it downstairs so the Pao door the slideing large paor allowing them passing through the whole big Furnitures any other items that they'll need down the road so that was a good achievement and other than that we use lvp flooring in St for luxury vinyl pla those most of them now already uh that's type of composite material the main difference from the other flooring option like carpet harv floor it has uh rubber under lemon down there it's allowing them keeping moisture under the floor that's pretty much what we done like the project uh also along with this so we add couple small changes for the bedroom or the hallway the enlarging those section also Ser for the being helping the customer to be able to use the wheelchair and the Walkers to comfortly can pass through all doors and space without need any assistance from someone else or not getting trouble to going through there so the processing was another thing uh the challenge for the renovation the people living inside the house so they do live daily basis so we do construction uh knocking down the whole bathroom or downstairs and also car a whole Cru inside that house and same time so it's not an easy thing for every houses so all the dust and the not being able to use those section during the process so we make it in a stage by stage first we complete the bathroom and allowing the customers to use upstairs during until we complete down there and once we complete the downstairs we move to upstairs stair and they using the down stair bathroom bedrooms or whole finish [Music] sections away with me [Music]


